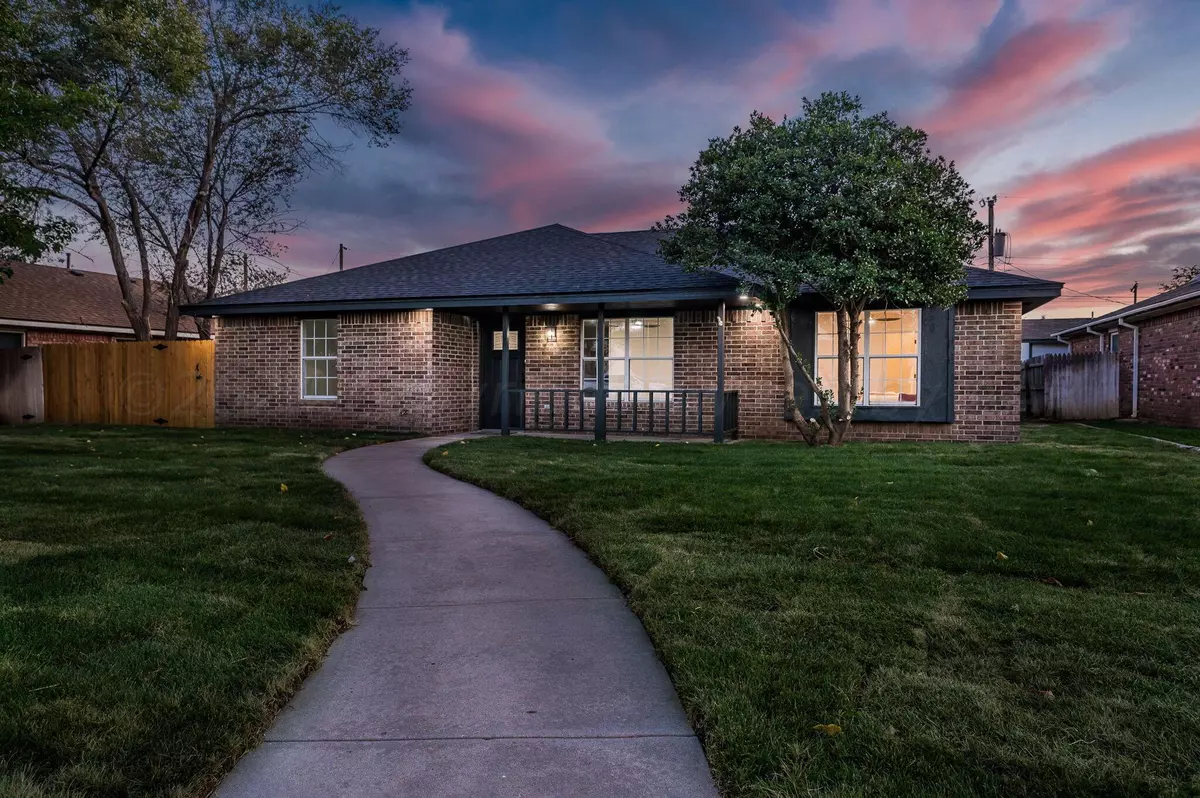
3 Beds
2 Baths
1,577 SqFt
3 Beds
2 Baths
1,577 SqFt
Key Details
Property Type Single Family Home
Listing Status Active
Purchase Type For Sale
Square Footage 1,577 sqft
Price per Sqft $168
MLS Listing ID 24-8802
Style Trad.
Bedrooms 3
Full Baths 2
HOA Y/N No
Originating Board Amarillo Association of REALTORS®
Year Built 1991
Property Description
Step into this beautifully remodeled gem nestled on a tranquil cul-de-sac. This residence features stunning updates throughout, starting with a beautifully appointed kitchen boasting granite countertops, ample cabinet space and BRAND new appliances!
Retreat to the secluded master suite, complete with a spacious walk-in closet. The luxurious en suite bathroom is a true oasis, featuring an elegant clawfoot tub, a large shower, and double vanities for added convenience. Bedrooms 2 and 3 share a stylishly updated hall bath with a shower/tub combo and modern vanity. The functional laundry room includes new washer and dryer with an installed folding table. For those who work from home, a dedicated office space awaits, providing the perfect environment for productivity. Don't miss the chance to make this stunning home yours!
Per seller: updates include new HVAC, Roof, HWH, plumbing fixtures and valves have been replaced. Water line and gas line are new. Sewer line is PVC.
Location
State TX
County Randall
Area 0430 - Hollywood/Scotsman
Zoning 0400 - SE Amarillo in City Limits
Direction From Western head south to Rhine, turn west, house is on the left hand side of cul de sac.
Interior
Interior Features Living Areas, Isolated Master, Utility
Heating Central
Cooling Central Air
Fireplace No
Appliance Range, Dishwasher
Laundry Utility Room
Exterior
Exterior Feature Brick
Garage Garage Faces Rear
Garage Spaces 2.0
Fence Wood
Roof Type Composition
Parking Type Garage Faces Rear
Total Parking Spaces 2
Building
Lot Description Cul-De-Sac
Sewer City
Water City
Architectural Style Trad.
New Construction No
Schools
Elementary Schools Gene Howe
Middle Schools Pinnacle/Randall Jr. High
High Schools Randall
Others
Tax ID 171007
Acceptable Financing VA Loan, FHA, Conventional
Listing Terms VA Loan, FHA, Conventional

"My job is to find and attract mastery-based agents to the office, protect the culture, and make sure everyone is happy! "







