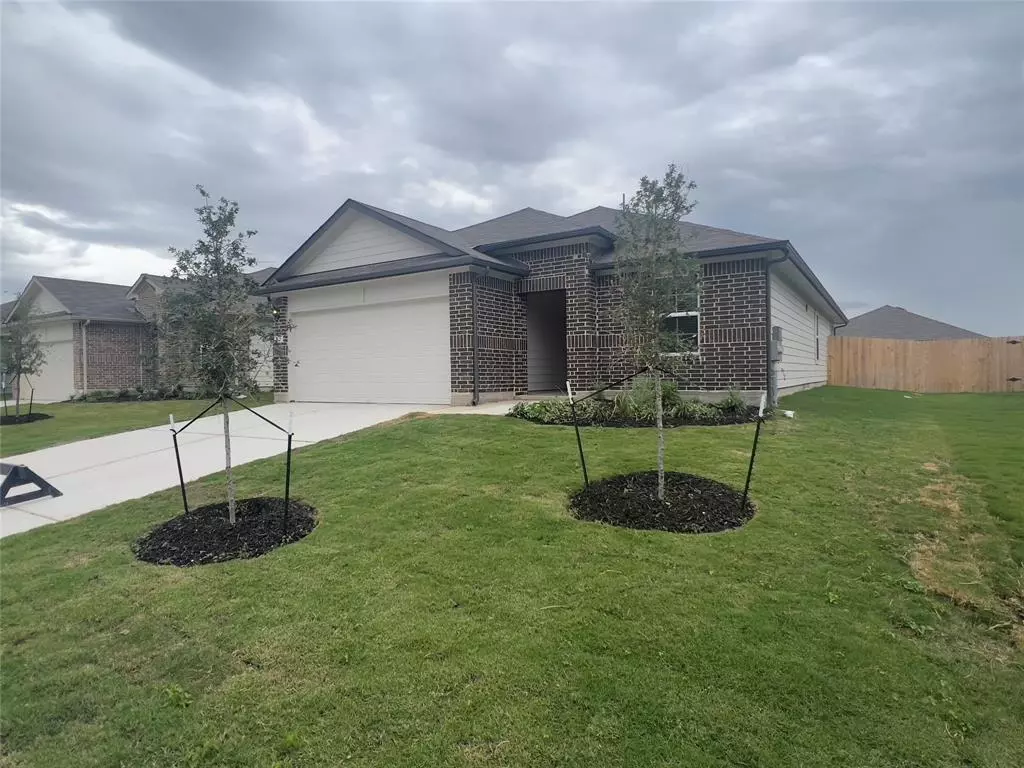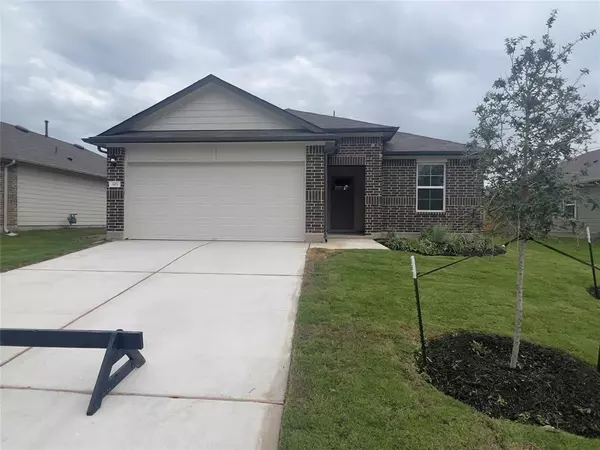
4 Beds
2 Baths
1,580 SqFt
4 Beds
2 Baths
1,580 SqFt
Key Details
Property Type Single Family Home
Sub Type Single Family Residence
Listing Status Active
Purchase Type For Rent
Square Footage 1,580 sqft
Subdivision Vintage Springs
MLS Listing ID 1207665
Bedrooms 4
Full Baths 2
HOA Y/N Yes
Originating Board actris
Year Built 2023
Lot Size 6,534 Sqft
Acres 0.15
Property Description
Location
State TX
County Caldwell
Rooms
Main Level Bedrooms 4
Interior
Interior Features Built-in Features, High Ceilings, Granite Counters, Double Vanity, Electric Dryer Hookup, Gas Dryer Hookup, High Speed Internet, Kitchen Island, No Interior Steps, Open Floorplan, Pantry, Smart Home, Smart Thermostat, Soaking Tub, Storage, Walk-In Closet(s), Washer Hookup
Heating Central
Cooling Central Air
Flooring Carpet, Vinyl
Fireplace No
Appliance Built-In Oven(s), Built-In Refrigerator, Dishwasher, Disposal, ENERGY STAR Qualified Appliances, Exhaust Fan, Ice Maker, Microwave, Oven, Gas Oven, RNGHD, Refrigerator, Stainless Steel Appliance(s), Washer/Dryer, Water Heater
Exterior
Exterior Feature Gutters Full, Lighting, Private Entrance, Private Yard
Garage Spaces 2.0
Pool None
Community Features Curbs, Dog Park, Pet Amenities, Picnic Area, Playground, Sidewalks, Underground Utilities
Utilities Available Cable Available, Electricity Available, Natural Gas Available, Phone Available, Sewer Available, Underground Utilities, Water Available
Waterfront No
Porch Covered
Parking Type Concrete, Driveway, Garage, Garage Door Opener, Garage Faces Front, Kitchen Level, Off Street, Paved, Private
Total Parking Spaces 6
Private Pool No
Building
Lot Description Back Yard, Few Trees, Front Yard, Gentle Sloping, Landscaped, Level, Native Plants, Public Maintained Road, Trees-Small (Under 20 Ft)
Faces East
Foundation Slab
Sewer Public Sewer
Level or Stories One
Structure Type Brick,Concrete,HardiPlank Type
New Construction No
Schools
Elementary Schools Bluebonnet (Lockhart Isd)
Middle Schools Lockhart
High Schools Lockhart
School District Lockhart Isd
Others
Pets Allowed Cats OK, Dogs OK, Negotiable
Num of Pet 3
Pets Description Cats OK, Dogs OK, Negotiable

"My job is to find and attract mastery-based agents to the office, protect the culture, and make sure everyone is happy! "







