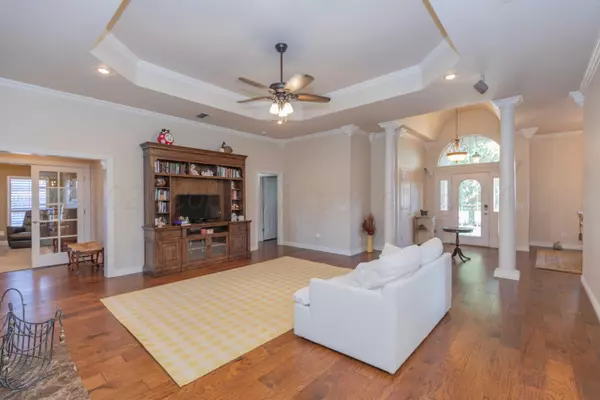
4 Beds
2 Baths
2,428 SqFt
4 Beds
2 Baths
2,428 SqFt
Key Details
Property Type Single Family Home
Listing Status Active
Purchase Type For Sale
Square Footage 2,428 sqft
Price per Sqft $170
MLS Listing ID 24-8562
Bedrooms 4
Full Baths 2
HOA Fees $111/ann
HOA Y/N Yes
Originating Board Amarillo Association of REALTORS®
Year Built 1998
Property Description
Location
State TX
County Randall
Area 0234 - Greenways
Zoning 0200 - SW Amarillo in City Limits
Direction From Hillside, Turn South on Coulter and West on Bayswater. Home is first house on the south side of the street
Rooms
Dining Room Formal
Interior
Interior Features Dining Room - Formal
Heating Central
Cooling Central Air
Fireplaces Number 2
Fireplaces Type Patio, Living Room
Fireplace Yes
Laundry Utility Room
Exterior
Exterior Feature Courtyard
Parking Features Additional Parking, Garage Faces Rear
Garage Spaces 3.0
Roof Type Class 4
Total Parking Spaces 3
Building
Lot Description Corner Lot
Faces North
Structure Type Stucco
New Construction No
Schools
Elementary Schools Arden Road
Middle Schools Greenways/West Plains
High Schools West Plains High School
Others
HOA Name Greenways Homeowners Assn.
Tax ID 133936
Acceptable Financing VA Loan, FHA, Conventional
Listing Terms VA Loan, FHA, Conventional

"My job is to find and attract mastery-based agents to the office, protect the culture, and make sure everyone is happy! "







