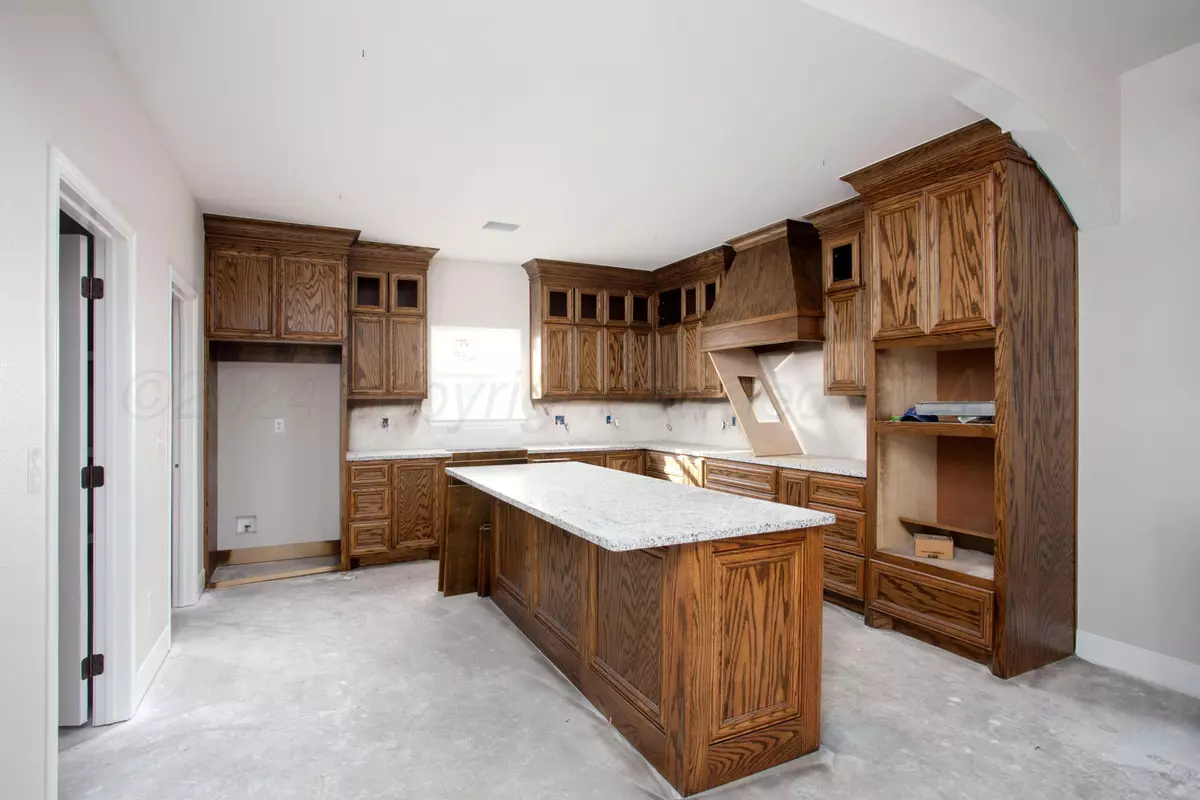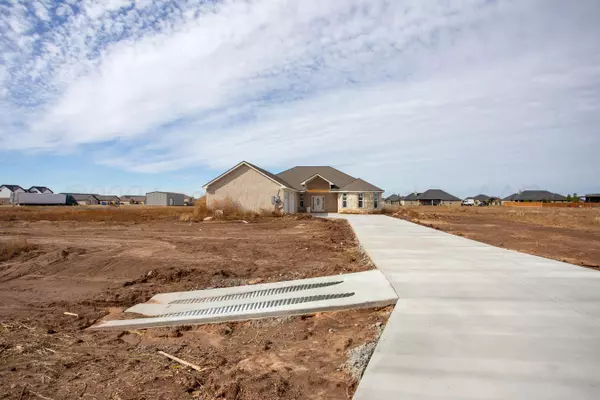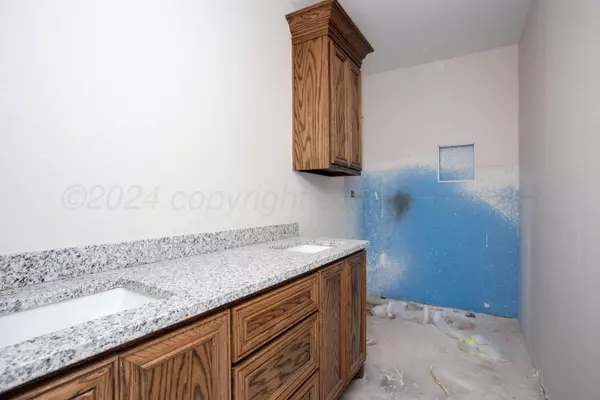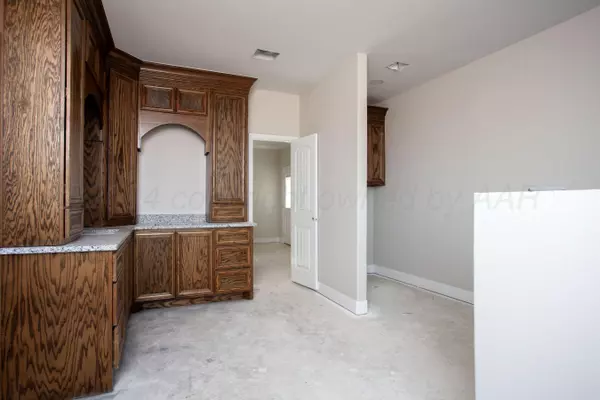
4 Beds
3 Baths
2,839 SqFt
4 Beds
3 Baths
2,839 SqFt
Key Details
Property Type Single Family Home
Listing Status Active
Purchase Type For Sale
Square Footage 2,839 sqft
Price per Sqft $193
MLS Listing ID 24-8565
Style Trad.
Bedrooms 4
Full Baths 2
Half Baths 1
HOA Y/N No
Originating Board Amarillo Association of REALTORS®
Year Built 2024
Lot Size 1 Sqft
Acres 1.1
Lot Dimensions 47916
Property Description
This Wildflower Village NEW Construction home is almost ready for its new owners. On a corner lot with over an acre gives you plenty of room to stretch out. 4 Bedrooms, 3 spacious Bathrooms, 3 car garage, fabulous office and 2 patios. You won't find a bigger Chef's Kitchen anywhere for this price. Just imagine cooking with all this space and your new 9 FOOT kitchen Island and Huge Pantry. Bathrooms have double sinks and plenty of storage space and the Closets are as big as rooms in other homes. New Driveway is huge and has lots of extra parking.
Location
State TX
County Randall
Area 2172 - 4 Corners/Wildflower/Maple Fields
Zoning 2000 - SW of Amarillo City Limits
Direction TURN ON TO CLINTON GLENN FROM 2590 AND THEN S ON PERRIWINKLE
Rooms
Dining Room Kit Cm
Interior
Interior Features Living Areas, Dining Room - Kit Cm, Pantry
Heating Central
Cooling Central Air, Ceiling Fan
Fireplaces Number 1
Fireplaces Type Living Room
Fireplace Yes
Appliance Washer/Dryer, Refrigerator, Range, Dishwasher
Laundry Utility Room
Exterior
Exterior Feature Brick
Parking Features Garage Faces Side, Garage Door Opener
Garage Spaces 3.0
Roof Type Composition
Total Parking Spaces 3
Building
Lot Description Corner Lot
Foundation Slab
Builder Name HOANG THOMAS & HO CAM NGOC
Sewer Septic Tank
Water Well
Architectural Style Trad.
Structure Type Brick Veneer
New Construction Yes
Schools
High Schools West Plains High School
Others
Tax ID 197272
Acceptable Financing VA Loan, USDA Loan, FHA, Conventional
Listing Terms VA Loan, USDA Loan, FHA, Conventional

"My job is to find and attract mastery-based agents to the office, protect the culture, and make sure everyone is happy! "







