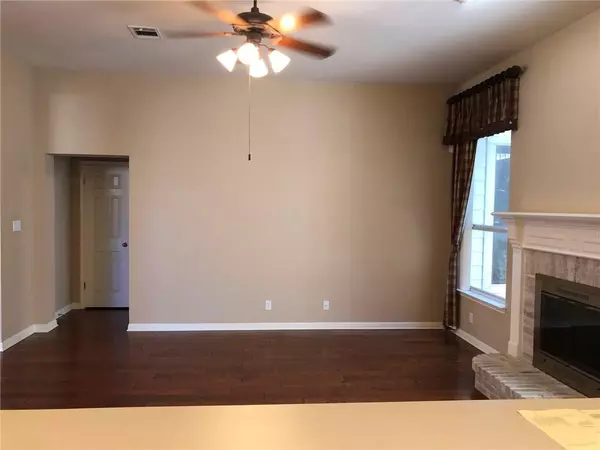
3 Beds
2 Baths
1,852 SqFt
3 Beds
2 Baths
1,852 SqFt
Key Details
Property Type Single Family Home
Sub Type Single Family Residence
Listing Status Active
Purchase Type For Rent
Square Footage 1,852 sqft
Subdivision Lakeline Oaks Sec 02
MLS Listing ID 5738147
Style 1st Floor Entry
Bedrooms 3
Full Baths 2
HOA Y/N Yes
Originating Board actris
Year Built 1997
Lot Size 8,145 Sqft
Acres 0.187
Property Description
Quick access to 183/620/1431 to quickly get you going in any direction. Easy access to lots of retail including Costco, Sam, Target ,etc. Walking distance to coffee shops, grocery stores, Gold’s gym and restaurants.
Large neighborhood park with tennis courts and covered pavilion. Also located close to many other parks and the new Lakeline Park with an extensive paved trail and many other amenities.
Located in the sought after Leander Independent school district. Only a few blocks from the elementary school and about a mile from the middle school and high school. Please see MLS attached for instruction
Location
State TX
County Williamson
Rooms
Main Level Bedrooms 3
Interior
Interior Features Breakfast Bar, Multiple Dining Areas, Pantry, Walk-In Closet(s)
Heating Central, Natural Gas
Cooling Central Air
Flooring Carpet, Tile, Wood
Fireplaces Number 1
Fireplaces Type Family Room
Fireplace No
Appliance Dishwasher, Disposal, Gas Range, Self Cleaning Oven, Water Heater
Exterior
Exterior Feature None
Garage Spaces 2.0
Fence Fenced, Privacy, Wood
Pool None
Community Features None
Utilities Available Electricity Available, Natural Gas Available
Waterfront No
Waterfront Description None
View None
Roof Type Shingle
Porch None
Parking Type Garage Door Opener
Total Parking Spaces 2
Private Pool No
Building
Lot Description Level, Trees-Medium (20 Ft - 40 Ft)
Faces North
Foundation Slab
Sewer Public Sewer
Water Public
Level or Stories One
Structure Type Brick Veneer
New Construction No
Schools
Elementary Schools Pauline Naumann
Middle Schools Cedar Park
High Schools Cedar Park
School District Leander Isd
Others
Pets Allowed Cats OK, Dogs OK, Size Limit, Breed Restrictions
Num of Pet 2
Pets Description Cats OK, Dogs OK, Size Limit, Breed Restrictions

"My job is to find and attract mastery-based agents to the office, protect the culture, and make sure everyone is happy! "







