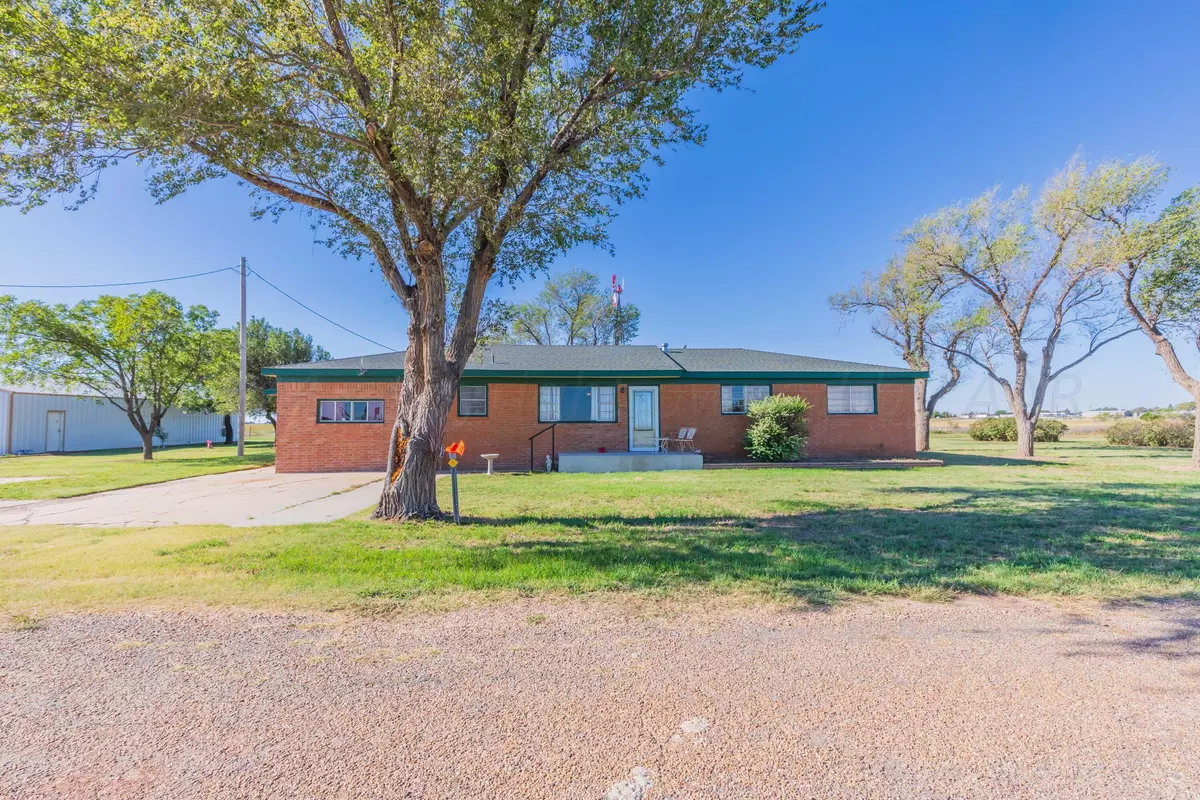
4 Beds
4 Baths
1,969 SqFt
4 Beds
4 Baths
1,969 SqFt
Key Details
Property Type Single Family Home
Listing Status Active Under Contract
Purchase Type For Sale
Square Footage 1,969 sqft
Price per Sqft $149
MLS Listing ID 24-8330
Style Ranch
Bedrooms 4
Full Baths 1
Three Quarter Bath 3
HOA Y/N No
Originating Board Amarillo Association of REALTORS®
Year Built 1960
Lot Size 16 Sqft
Acres 16.4
Property Description
Call for your showing today!
Location
State TX
County Armstrong
Area 8012 - Claude
Zoning 8000 - All areas in the 8000's
Direction Take Hwy 287 to Claude and continue through town to Jewel Street. Turn South onto Jewel Street and house will be directly in front of you.
Rooms
Dining Room Kit Cm
Interior
Interior Features Living Areas, In-Law Floorplan, Den, Dining Room - Kit Cm, Mud Room, Isolated Master, Utility, Pantry, Sun Room
Heating Natural Gas, Central, Unit - 1
Cooling Central Air, Electric, Unit - 1, Ceiling Fan
Fireplaces Number 1
Fireplaces Type Wood Burning Stove
Fireplace Yes
Appliance Washer/Dryer, Refrigerator, Microwave, Double Oven, Dishwasher, Cooktop
Laundry Utility Room, Hook-Up Electric
Exterior
Exterior Feature Brick
Garage Garage Door Opener
Garage Spaces 2.0
Fence Barbed Wire
Community Features None
Roof Type Composition
Parking Type Garage Door Opener
Total Parking Spaces 2
Building
Faces North
Foundation Pier & Beam
Sewer Septic Tank
Water City, Well
Architectural Style Ranch
Structure Type Frame/Wood,Brick Veneer
New Construction No
Others
Tax ID Several ID's
Acceptable Financing Conventional
Listing Terms Conventional

"My job is to find and attract mastery-based agents to the office, protect the culture, and make sure everyone is happy! "







