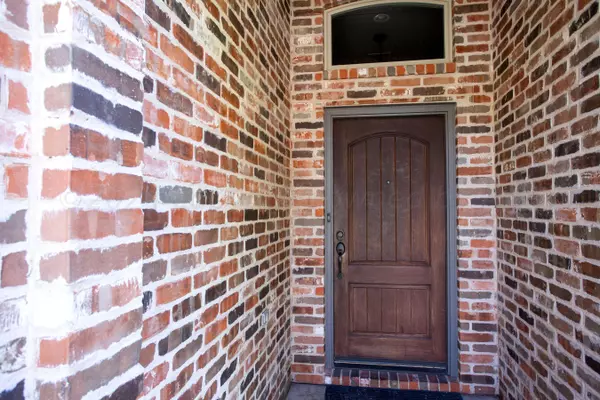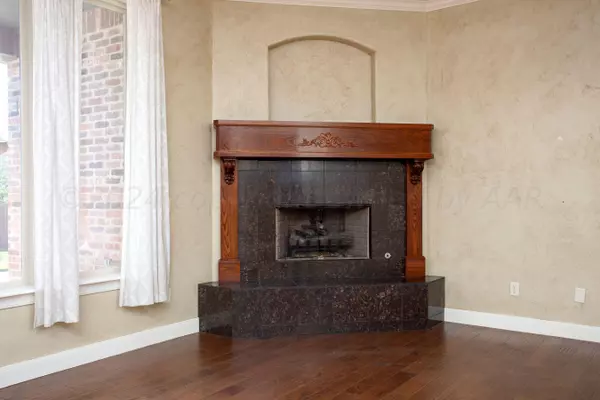
4 Beds
2 Baths
2,442 SqFt
4 Beds
2 Baths
2,442 SqFt
Key Details
Property Type Single Family Home
Listing Status Active
Purchase Type For Sale
Square Footage 2,442 sqft
Price per Sqft $165
MLS Listing ID 24-8283
Style Trad.
Bedrooms 4
Full Baths 2
HOA Y/N No
Originating Board Amarillo Association of REALTORS®
Year Built 2008
Property Description
Location
State TX
County Randall
Area 0241 - Westover Village
Zoning 0200 - SW Amarillo in City Limits
Direction google maps
Interior
Interior Features Isolated Master, Utility, Pantry
Heating Natural Gas
Cooling Central Air, Ceiling Fan
Fireplaces Number 1
Fireplaces Type Gas Log, Living Room
Fireplace Yes
Appliance Microwave, Dishwasher, Cooktop
Laundry Utility Room, Hook-Up Electric
Exterior
Exterior Feature Brick
Garage Garage Faces Rear, Garage Door Opener
Garage Spaces 3.0
Fence Wood
Roof Type Class 4
Parking Type Garage Faces Rear, Garage Door Opener
Total Parking Spaces 3
Building
Lot Description Cul-De-Sac
Faces West
Foundation Slab
Sewer City
Water City
Architectural Style Trad.
Structure Type Brick Veneer
New Construction No
Schools
Elementary Schools Arden Road
Middle Schools Greenways/West Plains
High Schools West Plains High School
Others
Acceptable Financing VA Loan, FHA, Conventional
Listing Terms VA Loan, FHA, Conventional

"My job is to find and attract mastery-based agents to the office, protect the culture, and make sure everyone is happy! "







