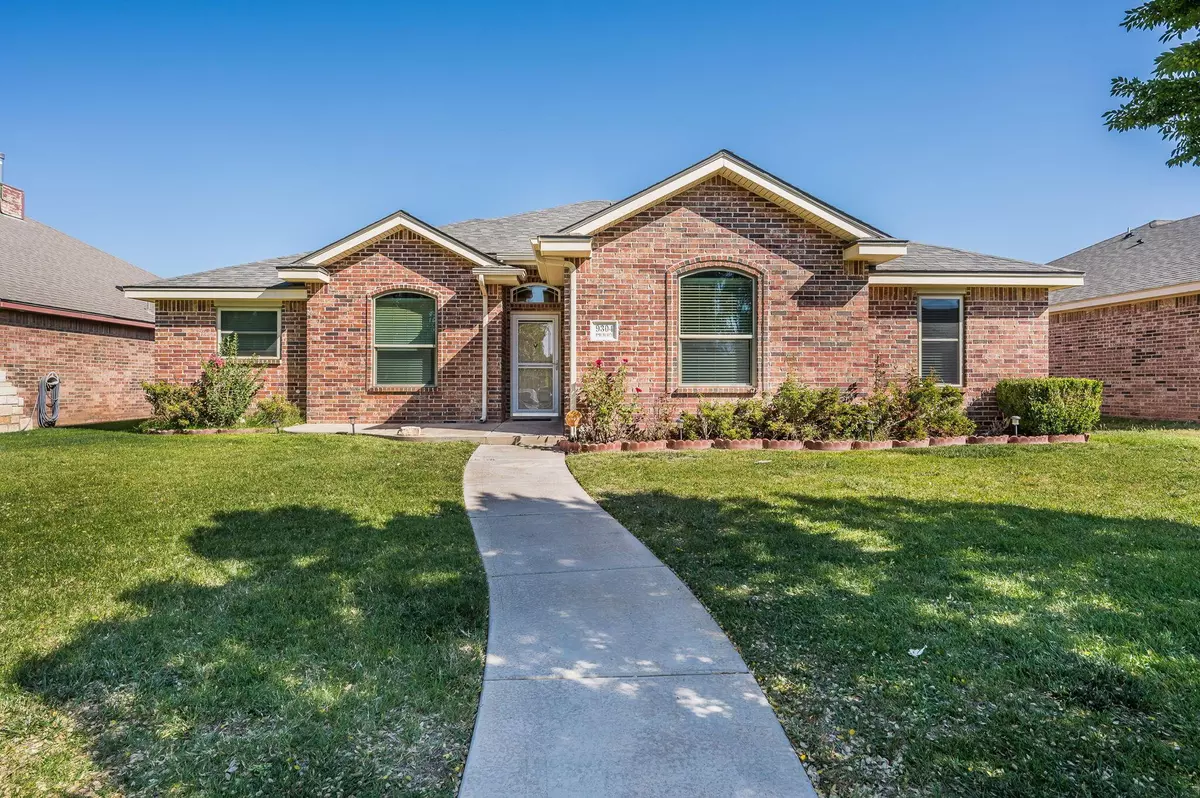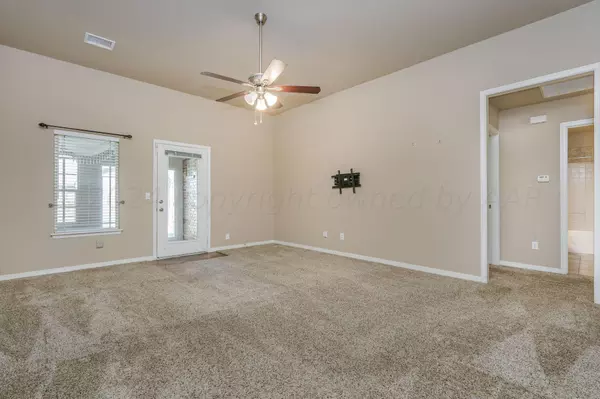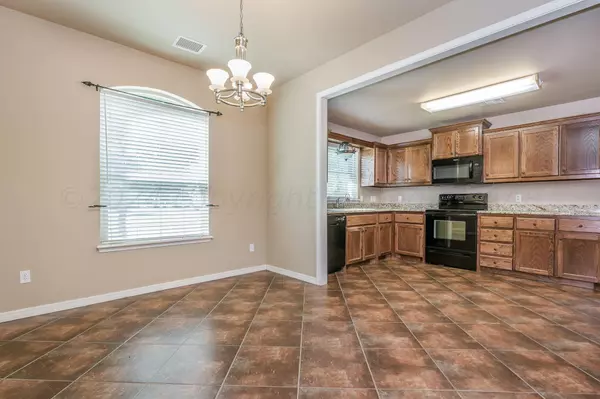
3 Beds
2 Baths
1,507 SqFt
3 Beds
2 Baths
1,507 SqFt
OPEN HOUSE
Sun Nov 10, 2:00pm - 4:00pm
Key Details
Property Type Single Family Home
Listing Status Active
Purchase Type For Sale
Square Footage 1,507 sqft
Price per Sqft $162
MLS Listing ID 24-8243
Bedrooms 3
Full Baths 1
Three Quarter Bath 1
HOA Y/N No
Originating Board Amarillo Association of REALTORS®
Year Built 2010
Acres 0.16
Lot Dimensions 60 X 115
Property Description
Location
State TX
County Randall
Area 0235 - Hillside Terrace
Zoning 0200 - SW Amarillo in City Limits
Direction From Soncy Rd, turn west onto Perry Ave. Property will be on the right several blocks down.
Interior
Interior Features Isolated Master, Utility, Sun Room
Heating Central
Cooling Central Air, Ceiling Fan
Fireplace No
Appliance Range, Microwave, Dishwasher
Laundry Utility Room, Hook-Up Electric
Exterior
Exterior Feature Brick
Garage Garage Faces Rear
Garage Spaces 2.0
Fence Wood
Roof Type Composition
Parking Type Garage Faces Rear
Total Parking Spaces 2
Building
Foundation Slab
Sewer City
Water City
New Construction No
Schools
Elementary Schools Hillside
Middle Schools Greenways/West Plains
High Schools West Plains High School
Others
Tax ID 139064
Acceptable Financing VA Loan, FHA, Conventional
Listing Terms VA Loan, FHA, Conventional

"My job is to find and attract mastery-based agents to the office, protect the culture, and make sure everyone is happy! "







