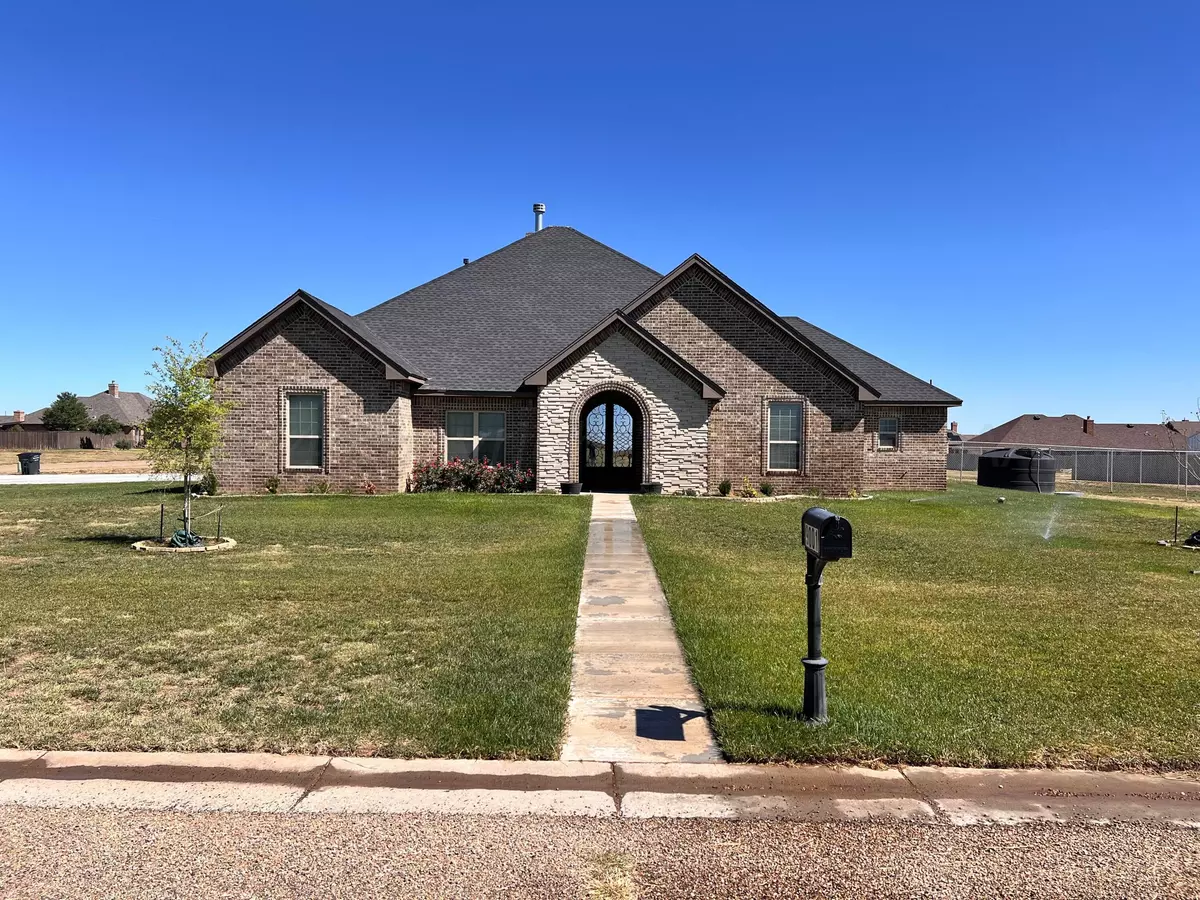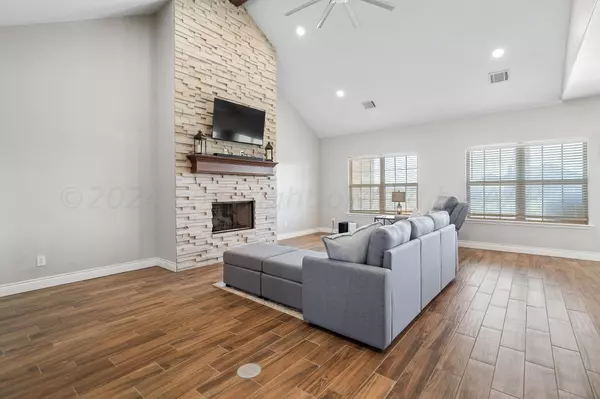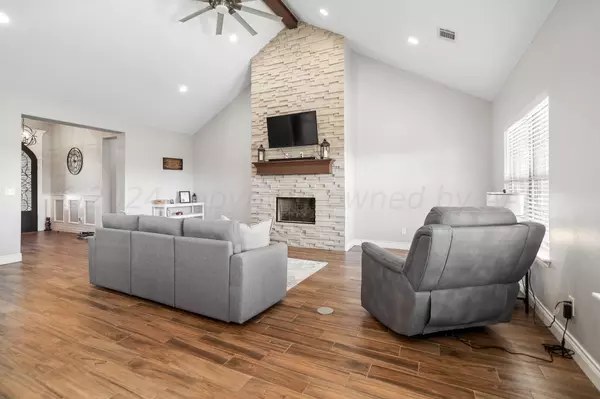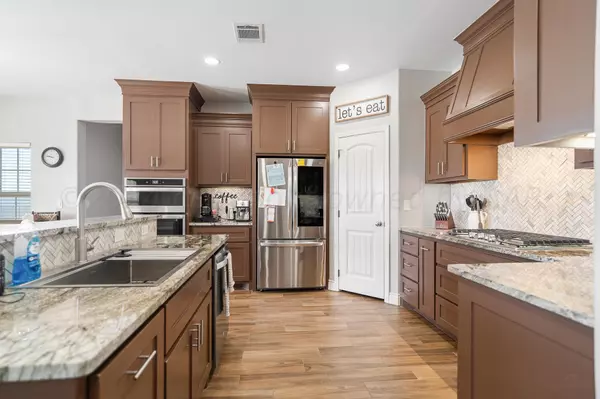
3 Beds
3 Baths
2,129 SqFt
3 Beds
3 Baths
2,129 SqFt
Key Details
Property Type Single Family Home
Listing Status Active
Purchase Type For Sale
Square Footage 2,129 sqft
Price per Sqft $187
MLS Listing ID 24-8215
Bedrooms 3
Full Baths 2
Half Baths 1
HOA Y/N No
Originating Board Amarillo Association of REALTORS®
Year Built 2020
Acres 0.89
Lot Dimensions 180.77 X 215.00
Property Description
Location
State TX
County Randall
Area 2054 - Bushland South
Zoning 2000 - SW of Amarillo City Limits
Direction From I-40 West, exit Bushland Rd. South on Bushland to Falcon Club.
Interior
Interior Features Living Areas, Isolated Master, Utility
Heating Natural Gas, Central, Unit - 1
Cooling Central Air, Electric, Unit - 1, Ceiling Fan
Fireplaces Number 1
Fireplaces Type Gas Log, Living Room
Fireplace Yes
Appliance Disposal, Range, Microwave, Dishwasher
Laundry Utility Room
Exterior
Exterior Feature Brick
Parking Features Additional Parking, Garage Faces Side, Garage Door Opener
Garage Spaces 3.0
Roof Type Composition
Total Parking Spaces 3
Building
Lot Description Corner Lot
Faces West
Foundation Slab
Sewer Septic Tank
Water Well
New Construction No
Schools
Elementary Schools Bushland
Middle Schools Bushland
High Schools Bushland
Others
Tax ID 183568
Acceptable Financing VA Loan, USDA Loan, FHA, Conventional
Listing Terms VA Loan, USDA Loan, FHA, Conventional

"My job is to find and attract mastery-based agents to the office, protect the culture, and make sure everyone is happy! "







