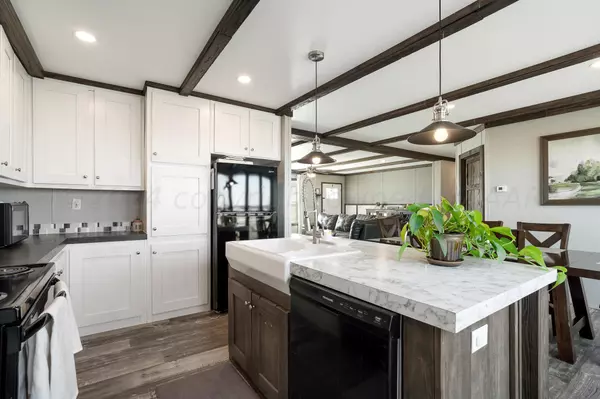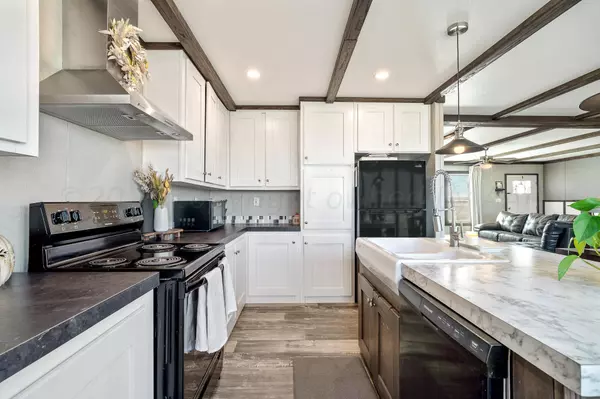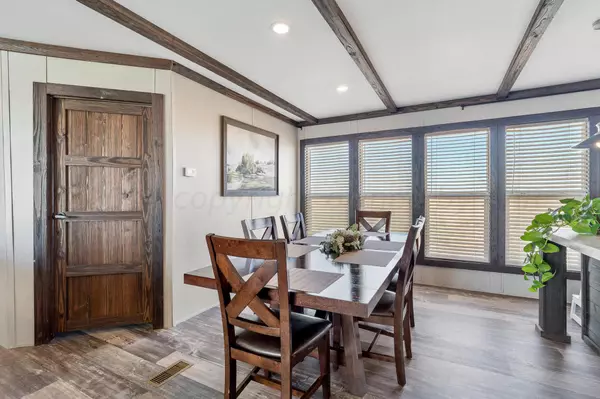
3 Beds
2 Baths
1,920 SqFt
3 Beds
2 Baths
1,920 SqFt
Key Details
Property Type Single Family Home
Listing Status Active
Purchase Type For Sale
Square Footage 1,920 sqft
Price per Sqft $132
MLS Listing ID 24-8214
Bedrooms 3
Full Baths 2
HOA Y/N No
Originating Board Amarillo Association of REALTORS®
Year Built 2021
Lot Size 5 Sqft
Acres 5.02
Property Description
3-bed, 2-bath stunner in Canyon ISD! This 2021 property offers quiet living on approx 5 ACRES! Inside you will find a cozy living area that boasts an electric fireplace, eye-catching exposed wood ceilings, and an open concept to the kitchen and dining area. The kitchen is a show stopper with an island, electric range, and tons of cabinet space. The main bedroom is spacious with an en-suite that offers a large soaker tub, double sinks, and built-ins. The remaining 2 bedrooms are large with good closet space. Schedule your showing today and make this one home!
Location
State TX
County Randall
Area 4999 - All Others Not Identified
Zoning 4000 - SE of Amarillo City Limits
Direction Head east on TX-335 Loop Turn right onto S Whitaker Rd Turn left onto E Farm to Market Rd 1151 Turn right onto Anderson Rd/Windy Ln home will be on the right
Rooms
Dining Room Kit Cm
Interior
Interior Features Living Areas, Dining Room - Kit Cm, Utility, Pantry
Heating Central
Cooling Central Air, Electric
Fireplaces Number 1
Fireplaces Type Electric, Living Room
Fireplace Yes
Appliance Range, Dishwasher
Laundry Utility Room
Exterior
Pool None
Roof Type Composition
Building
Sewer Septic Tank
Water Well
New Construction No
Schools
Elementary Schools Gene Howe
Middle Schools Pinnacle Intermediate
High Schools Randall
Others
Tax ID 304555
Acceptable Financing VA Loan, FHA, Conventional
Listing Terms VA Loan, FHA, Conventional

"My job is to find and attract mastery-based agents to the office, protect the culture, and make sure everyone is happy! "







