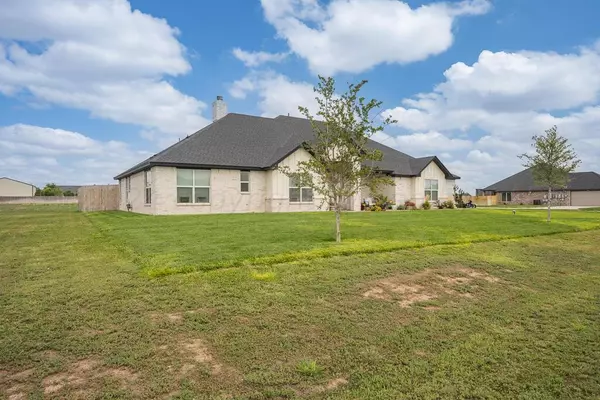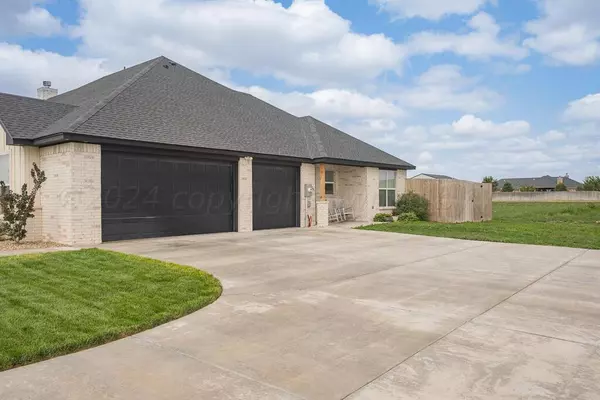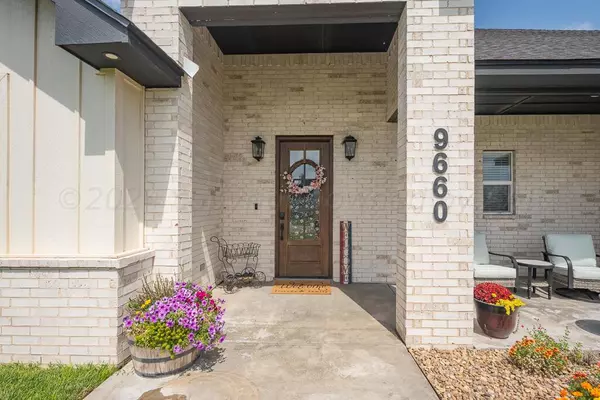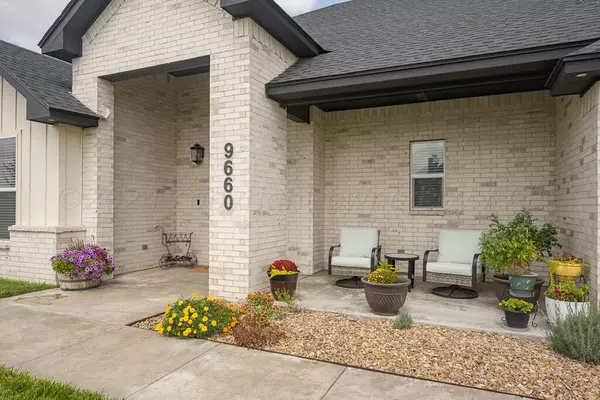
4 Beds
3 Baths
2,846 SqFt
4 Beds
3 Baths
2,846 SqFt
Key Details
Property Type Single Family Home
Listing Status Active
Purchase Type For Sale
Square Footage 2,846 sqft
Price per Sqft $206
MLS Listing ID 24-7798
Bedrooms 4
Full Baths 3
HOA Fees $300/ann
HOA Y/N Yes
Originating Board Amarillo Association of REALTORS®
Year Built 2022
Lot Size 1 Sqft
Acres 1.18
Lot Dimensions 305.69' x 169.29'
Property Description
The spacious primary bedroom provides a peaceful retreat with a luxurious en-suite bathroom and large walk-in closet.
An exceptionally fully equipped attached living quarters, perfect for guests, extended family, or entertainment accompanies the main residence. This space includes a spacious bedroom and bathroom, a walk-in closet with washer and dryer hookups, a cozy living area, and its very own full kitchen.
Outside, you'll enjoy the serenity of the Texas countryside with plenty of room for outdoor activities, gardening, or just taking in the wide-open skies. The 3-stall garage provides ample parking and storage space for vehicles, tools, or recreational equipment.
Key Features:
*Spacious Living Area: The home boasts a generous living space with an open floor plan, perfect for entertaining guests or enjoying family time.
*Modern Kitchen: Equipped with stainless steel appliances, granite countertops, and ample storage, the kitchen is a chef's dream.
*Bedrooms and Bathrooms: The property includes 4 bedrooms and 3 bathrooms, each designed with comfort and style in mind.
*Outdoor Space: Enjoy the expansive corner lot on 1.18 acres, ideal for gardening, barbecues, or simply relaxing under the Texas sky.
*Additional Amenities: The home features a custom floor plan, spray foam insulation, and gas fireplace, ensuring a comfortable and convenient lifestyle.
Location:
*Convenient Access: Located near major highways, shopping, and schools, this property offers easy access to all that Amarillo and Canyon has to offer.
*Peaceful Surroundings: Nestled in a quiet neighborhood, 9660 Thornbush Dr. provides a peaceful retreat from the hustle and bustle of city life.
This property offers a fantastic opportunity to experience country living with all the conveniences of modern amenities. Don't miss the opportunity to make your dreams come true by making this spectacular home at 9660 Thornbush Dr. yours today.
Schedule your private showing today!
Location
State TX
County Randall
Area 2162 - Strawberry Fields
Zoning 2000 - SW of Amarillo City Limits
Direction On Helium Rd between 2219 and Rockwell. Adjacent to Strawberry Fields. Turn East into Mesquite Ridge development Corner Lot on Crossvine and Thornbush.
Rooms
Dining Room Liv Cm, Kit Cm
Interior
Interior Features Living Areas, In-Law Floorplan, Butlers Pantry, Dining Room - Kit Cm, Mud Room, Great Room, Isolated Master, Utility, Pantry, Office/Study, Dining Room - Liv Cm
Heating Natural Gas, Central
Cooling Central Air, Ceiling Fan
Fireplaces Number 1
Fireplaces Type Gas Log, Living Room, Family Room
Fireplace Yes
Appliance Disposal, Refrigerator, Oven, Microwave, Double Oven, Dishwasher, Cooktop
Laundry Utility Room, Hook-Up Electric, Stackable Space
Exterior
Exterior Feature Brick
Parking Features Additional Parking, Garage Faces Side, Garage Door Opener, RV Parking
Garage Spaces 3.0
Fence Wood
Roof Type Composition
Total Parking Spaces 3
Building
Lot Description Corner Lot
Faces South
Foundation Slab
Sewer Septic Tank
Water Well
Structure Type Frame/Wood,Brick Veneer
New Construction No
Schools
Elementary Schools Lakeview
Middle Schools Greenways/West Plains
High Schools West Plains High School
Others
HOA Name Mesquite Ridge Master Association
Tax ID 299866
Acceptable Financing VA Loan, FHA, Assumption, Conventional
Listing Terms VA Loan, FHA, Assumption, Conventional

"My job is to find and attract mastery-based agents to the office, protect the culture, and make sure everyone is happy! "







