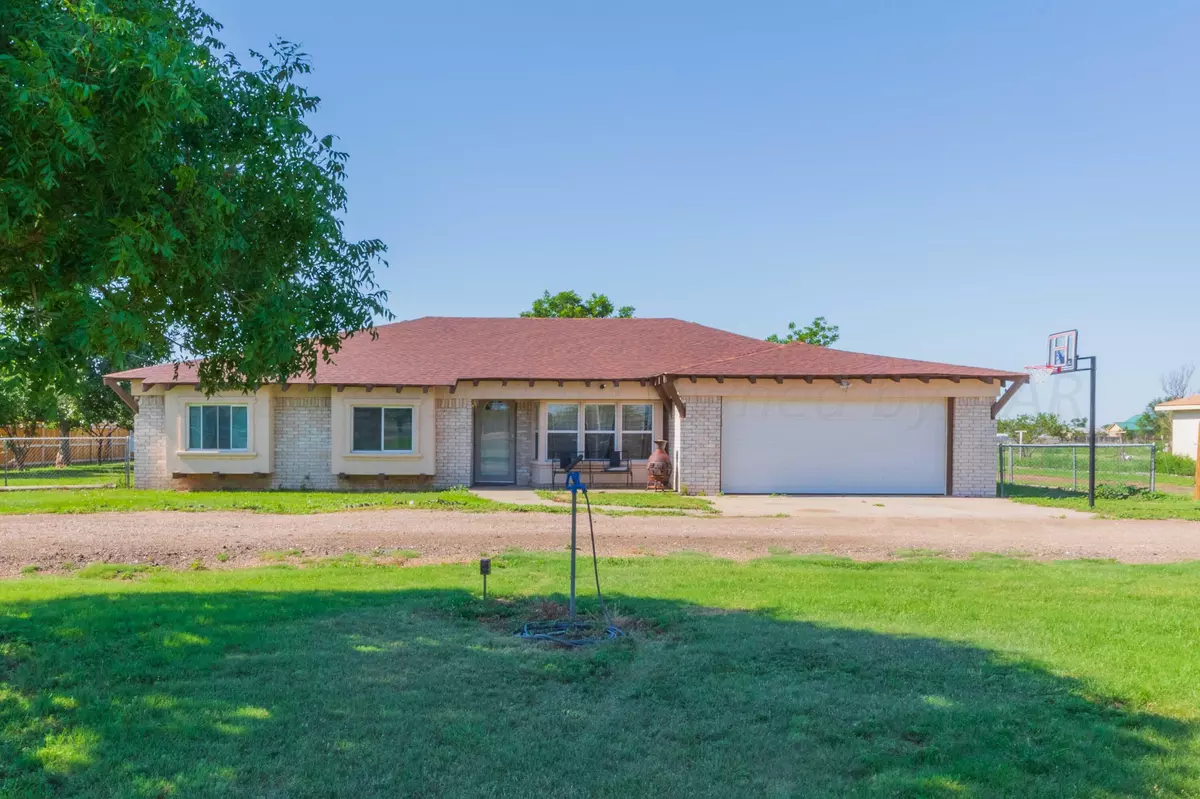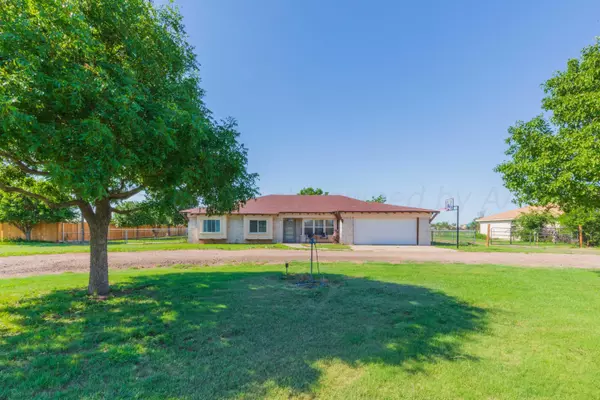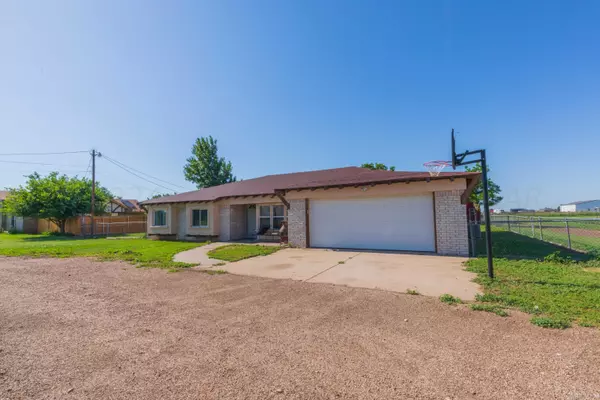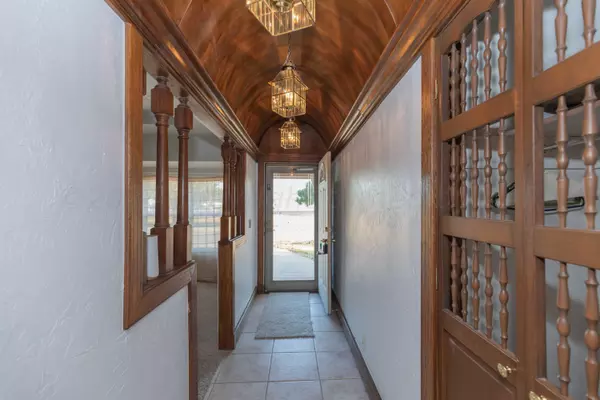3 Beds
2 Baths
1,875 SqFt
3 Beds
2 Baths
1,875 SqFt
Key Details
Property Type Single Family Home
Listing Status Active
Purchase Type For Sale
Square Footage 1,875 sqft
Price per Sqft $194
MLS Listing ID 24-7780
Style Ranch
Bedrooms 3
Full Baths 1
Three Quarter Bath 1
HOA Y/N No
Originating Board Amarillo Association of REALTORS®
Year Built 2000
Lot Size 1 Sqft
Acres 1.01
Property Description
Location
State TX
County Randall
Area 4133 - Osage Acres
Zoning 4000 - SE of Amarillo City Limits
Direction South on Washington, past loop to FM 1151, turn east, past Lonestar Steak House, home will be on your right - circle driveway - you'll see 1300 on the posts as you enter driveway.
Rooms
Dining Room Kit Cm
Interior
Interior Features Living Areas, Dining Room - Kit Cm, Utility, Workshop, Pantry, Office/Study
Heating Central
Cooling Central Air, Electric, Ceiling Fan
Fireplaces Number 1
Fireplaces Type Wood Burning, Living Room
Fireplace Yes
Appliance Refrigerator, Range, Microwave, Dishwasher
Laundry Kitchen, Closet, Hook-Up Electric
Exterior
Exterior Feature Brick
Parking Features Additional Parking, Garage Faces Front, Garage Door Opener, RV Parking
Garage Spaces 2.0
Fence Chain Link
Roof Type Class 4,Composition
Total Parking Spaces 2
Building
Faces North
Foundation Slab
Sewer Septic Tank
Water Well
Architectural Style Ranch
Structure Type Frame/Wood,Brick Veneer
New Construction No
Others
Tax ID 119793
Acceptable Financing VA Loan, FHA, Conventional
Listing Terms VA Loan, FHA, Conventional
"My job is to find and attract mastery-based agents to the office, protect the culture, and make sure everyone is happy! "







