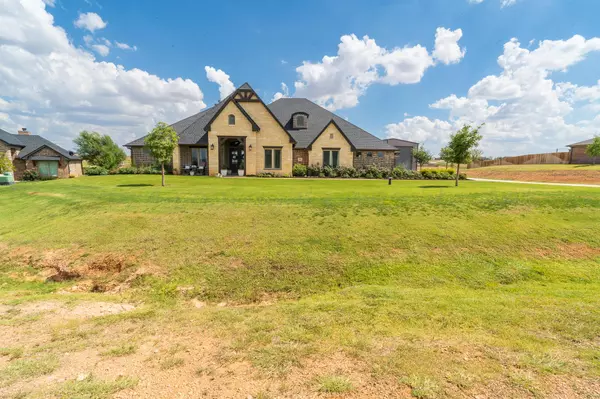
4 Beds
3 Baths
3,137 SqFt
4 Beds
3 Baths
3,137 SqFt
Key Details
Property Type Single Family Home
Listing Status Pending
Purchase Type For Sale
Square Footage 3,137 sqft
Price per Sqft $262
MLS Listing ID 24-7379
Style Trad.
Bedrooms 4
Full Baths 3
Half Baths 1
HOA Y/N No
Originating Board Amarillo Association of REALTORS®
Year Built 2019
Lot Size 1 Sqft
Acres 1.59
Property Description
Location
State TX
County Potter
Area 1054 - Bushland North
Zoning 1000 - NW of Amarillo City Limits
Direction I-40 to Bushland Road. North 2 miles to Legacy Ranch, West to Blakely Hollow, North to Sister's Way.
Interior
Interior Features Isolated Master, Pantry
Fireplaces Number 1
Fireplaces Type Family Room
Fireplace Yes
Appliance Disposal, Dishwasher
Laundry Utility Room
Exterior
Exterior Feature Brick
Garage Additional Parking, Garage Faces Side, Garage Door Opener, RV Parking
Garage Spaces 3.0
Fence Wood
Pool Salt Water, In Ground
Community Features None
View Canyon
Roof Type Composition
Parking Type Additional Parking, Garage Faces Side, Garage Door Opener, RV Parking
Total Parking Spaces 3
Building
Foundation Slab
Sewer Septic Tank
Water Well
Architectural Style Trad.
Structure Type Stone,Brick Veneer
New Construction No
Schools
Elementary Schools Bushland
Middle Schools Bushland
High Schools Bushland
Others
Tax ID 145041
Acceptable Financing FHA, Conventional
Listing Terms FHA, Conventional

"My job is to find and attract mastery-based agents to the office, protect the culture, and make sure everyone is happy! "







