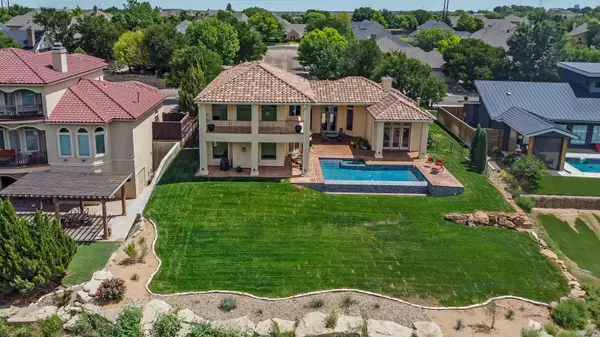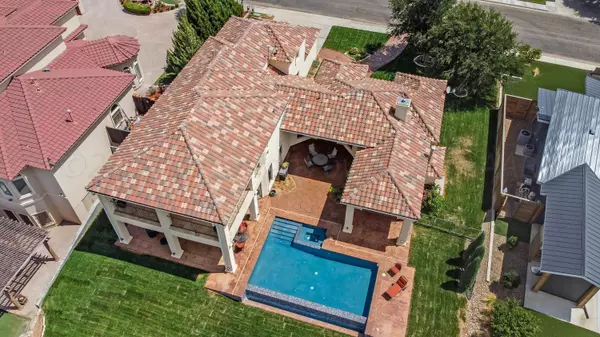
3 Beds
3 Baths
3,497 SqFt
3 Beds
3 Baths
3,497 SqFt
Key Details
Property Type Single Family Home
Listing Status Active
Purchase Type For Sale
Square Footage 3,497 sqft
Price per Sqft $314
MLS Listing ID 24-7283
Style Other
Bedrooms 3
Full Baths 2
Three Quarter Bath 1
HOA Fees $240/ann
HOA Y/N Yes
Originating Board Amarillo Association of REALTORS®
Year Built 2005
Acres 0.28
Property Description
The heart of the home—the kitchen—is a chef's paradise. Featuring a Wolf 4-burner gas cooktop w/ a griddle & grill, a Thermador built-in refrigerator & a spacious island w/ bar seating, this culinary space is designed for both everyday meals & entertaining. The adjacent walk-in pantry provides ample storage, enhancing the kitchen's efficiency. Retreat to the isolated owner's suite, a haven of relaxation w/ a spa-like master bathroom that includes dual vanity sinks, a luxurious jet tub, & a beautifully tiled steam shower. A 2nd bedroom on the first floor offers convenience w/ a full hall bath nearby. Ascend to the 2nd floor to discover a versatile game room overlooking the living area, where you can enjoy leisure activities & access a balcony patio for additional relaxation. The media room, equipped w/ comfortable seating, a projector, & screen, sets the stage for memorable movie nights. The 3rd bedroom, also on this level, has its own full hall bath. Outside, the covered back patio, overlooking the infinity pool, is ideal for unwinding after a long day, w/ easy access from the kitchen area for seamless indoor-outdoor living. This home, w/ its thoughtful design & luxurious amenities, ensures effortless entertaining & a lifestyle of comfort & sophistication.
Location
State TX
County Potter
Area 0122 - Tascosa/La Paloma
Zoning 0100 - NW Amarillo in City Limits
Direction Fairway to Prestwick. North on Prestwick.
Rooms
Dining Room Formal
Interior
Interior Features Living Areas, Dining Room - Formal, Media, Isolated Master, Utility, Pantry, Office/Study
Cooling Ceiling Fan
Fireplaces Number 2
Fireplaces Type Mock, Master Bedroom, Living Room
Fireplace Yes
Appliance Disposal, Wine Refrigerator, Refrigerator, Oven, Dishwasher, Cooktop
Laundry Utility Room
Exterior
Exterior Feature Stucco Synthetic, Balcony, Dog Run
Garage Garage Faces Front, Garage Door Opener
Garage Spaces 2.0
Fence Wrought Iron
Pool In Ground
Roof Type Tile,Class 3
Parking Type Garage Faces Front, Garage Door Opener
Total Parking Spaces 2
Building
Faces East
Foundation Slab
Sewer City
Water City
Architectural Style Other
New Construction No
Schools
Elementary Schools Woodlands
Middle Schools De Zavala
High Schools Tascosa
Others
HOA Name La Paloma Estates Units #1 & 4 ONLY
Tax ID 144035
Acceptable Financing Conventional
Listing Terms Conventional

"My job is to find and attract mastery-based agents to the office, protect the culture, and make sure everyone is happy! "







