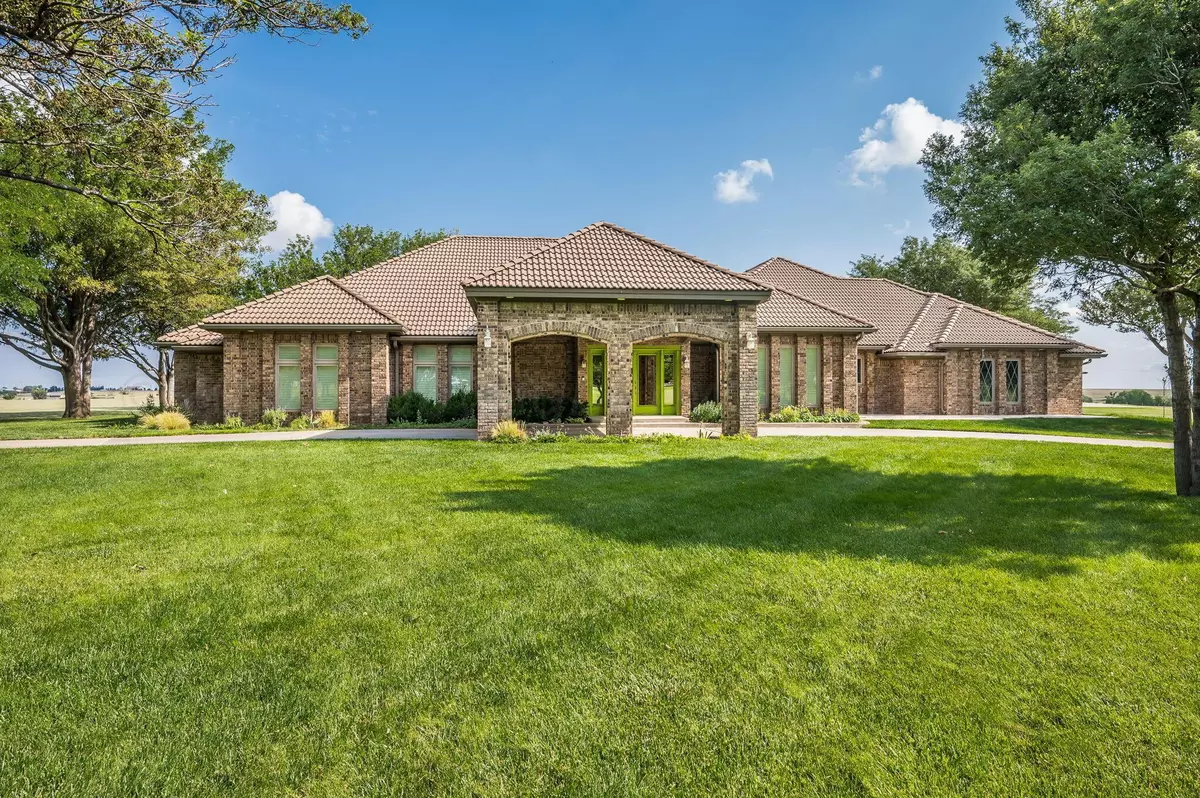
4 Beds
4 Baths
6,141 SqFt
4 Beds
4 Baths
6,141 SqFt
Key Details
Property Type Single Family Home
Listing Status Active
Purchase Type For Sale
Square Footage 6,141 sqft
Price per Sqft $134
MLS Listing ID 24-6559
Bedrooms 4
Full Baths 2
Half Baths 1
Three Quarter Bath 2
HOA Y/N No
Originating Board Amarillo Association of REALTORS®
Year Built 1989
Lot Dimensions 15 Acres
Property Description
Location
State TX
County Gray
Area 7220 - Pampa
Zoning 7000 - All areas in the 7000's
Direction Heading North on Perryton Pkwy, turn east onto the loop and then north into Keller Estates then stay to the left and follow the curve.
Rooms
Dining Room Formal
Interior
Interior Features Living Areas, Butlers Pantry, Dining Room - Formal, Isolated Master, Utility, Pantry
Heating Electric, Central
Cooling Central Air, Electric, Ceiling Fan
Fireplaces Number 2
Fireplaces Type Wood Burning, Living Room, Den
Fireplace Yes
Appliance Disposal, Warming Oven, Microwave, Double Oven, Dishwasher, Cooktop
Laundry Utility Room
Exterior
Exterior Feature Brick
Garage Additional Parking, Garage Faces Side, Garage Door Opener, RV Parking
Garage Spaces 7.0
Fence Wood
Pool None
Parking Type Additional Parking, Garage Faces Side, Garage Door Opener, RV Parking
Total Parking Spaces 7
Building
Faces South
Sewer Septic Tank
Water Well
New Construction No
Others
Acceptable Financing VA Loan, USDA Loan, FHA, Conventional
Listing Terms VA Loan, USDA Loan, FHA, Conventional

"My job is to find and attract mastery-based agents to the office, protect the culture, and make sure everyone is happy! "







