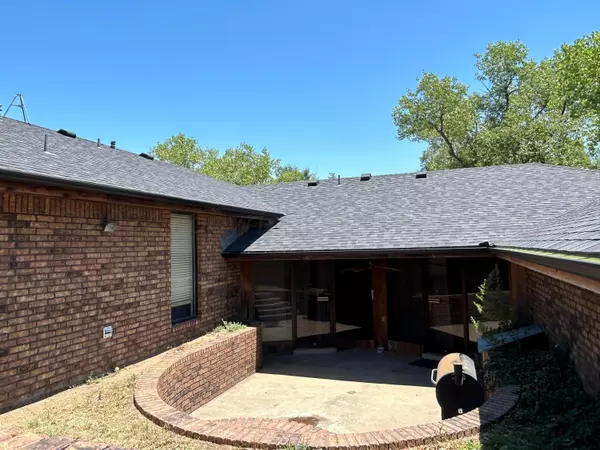
4 Beds
3 Baths
2,903 SqFt
4 Beds
3 Baths
2,903 SqFt
Key Details
Property Type Single Family Home
Listing Status Active
Purchase Type For Sale
Square Footage 2,903 sqft
Price per Sqft $111
MLS Listing ID 24-5659
Style Ranch
Bedrooms 4
Full Baths 2
Three Quarter Bath 1
HOA Y/N No
Originating Board Amarillo Association of REALTORS®
Year Built 1976
Acres 0.54
Lot Dimensions 210 x 112
Property Description
Location
State TX
County Hemphill
Area 7010 - Canadian
Zoning 7000 - All areas in the 7000's
Direction Hwy 83/60 to Canadian, east on Main St
Rooms
Dining Room Liv Cm
Interior
Interior Features Butlers Pantry, Isolated Master, Utility, Dining Room - Liv Cm
Heating Natural Gas, Central, Unit - 2
Cooling Central Air, Electric, Unit - 2, Ceiling Fan
Fireplaces Number 1
Fireplaces Type Wood Burning, Family Room
Fireplace Yes
Appliance Range
Laundry Utility Room, Hook-Up Electric
Exterior
Exterior Feature Brick
Garage Additional Parking, Garage Faces Side, Garage Door Opener
Garage Spaces 2.0
Roof Type Class 4
Parking Type Additional Parking, Garage Faces Side, Garage Door Opener
Total Parking Spaces 2
Building
Faces East
Foundation Slab
Sewer City
Water City
Architectural Style Ranch
Structure Type Brick Veneer
New Construction No
Others
Acceptable Financing VA Loan, TX Veterans Land Brd, USDA Loan, FHA, Conventional
Listing Terms VA Loan, TX Veterans Land Brd, USDA Loan, FHA, Conventional

"My job is to find and attract mastery-based agents to the office, protect the culture, and make sure everyone is happy! "







