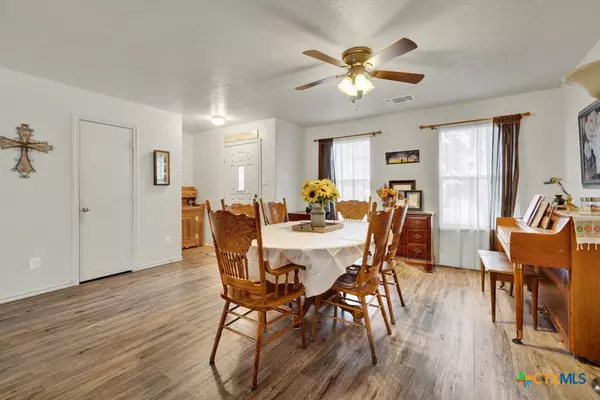
3 Beds
3 Baths
2,376 SqFt
3 Beds
3 Baths
2,376 SqFt
Key Details
Property Type Single Family Home
Sub Type Single Family Residence
Listing Status Active
Purchase Type For Sale
Square Footage 2,376 sqft
Price per Sqft $121
Subdivision Northwest Crossing 1
MLS Listing ID 547002
Style Traditional
Bedrooms 3
Full Baths 2
Half Baths 1
Construction Status Resale
HOA Y/N Yes
Year Built 2005
Lot Size 8,324 Sqft
Acres 0.1911
Property Description
Location
State TX
County Comal
Rooms
Ensuite Laundry Washer Hookup, Electric Dryer Hookup, Inside, Laundry in Utility Room, Main Level, Laundry Room
Interior
Interior Features All Bedrooms Down, Ceiling Fan(s), Separate/Formal Dining Room, Double Vanity, Garden Tub/Roman Tub, High Ceilings, Multiple Living Areas, Multiple Dining Areas, Tub Shower, Upper Level Primary, Walk-In Closet(s), Eat-in Kitchen, Granite Counters, Kitchen/Family Room Combo, Pantry, Solid Surface Counters, Walk-In Pantry
Laundry Location Washer Hookup,Electric Dryer Hookup,Inside,Laundry in Utility Room,Main Level,Laundry Room
Heating Central
Cooling Central Air
Flooring Carpet, Vinyl
Fireplaces Type None
Fireplace No
Appliance Dishwasher, Electric Cooktop, Electric Range, Ice Maker, Refrigerator, Some Electric Appliances
Laundry Washer Hookup, Electric Dryer Hookup, Inside, Laundry in Utility Room, Main Level, Laundry Room
Exterior
Exterior Feature Patio
Garage Spaces 2.0
Garage Description 2.0
Fence Back Yard, Privacy, Wood
Pool None
Community Features Basketball Court, Park, Trails/Paths, Curbs, Sidewalks
Utilities Available High Speed Internet Available, Trash Collection Public
Waterfront No
View Y/N No
Water Access Desc Public
View None
Roof Type Composition,Shingle
Porch Patio
Building
Story 2
Entry Level Two
Foundation Slab
Sewer Public Sewer
Water Public
Architectural Style Traditional
Level or Stories Two
Construction Status Resale
Schools
Elementary Schools Oak Creek Elementary
Middle Schools Church Hill Middle School
High Schools Canyon High School
School District Comal Isd
Others
Tax ID 115483
Security Features Smoke Detector(s)
Acceptable Financing Cash, Conventional
Listing Terms Cash, Conventional


"My job is to find and attract mastery-based agents to the office, protect the culture, and make sure everyone is happy! "







