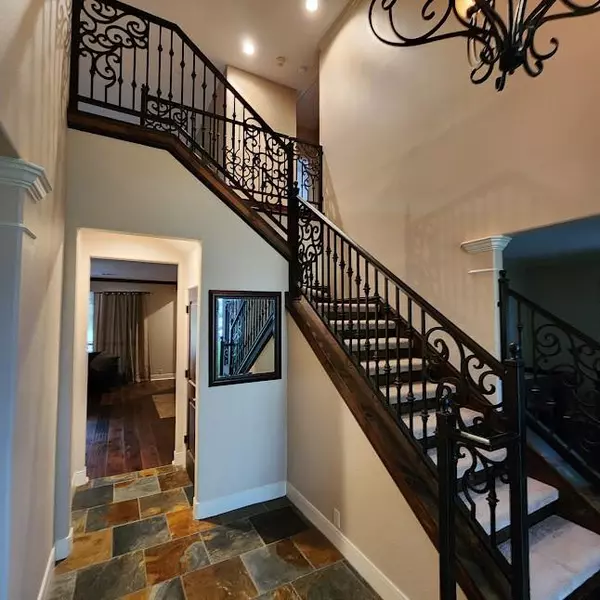
5 Beds
4 Baths
4,086 SqFt
5 Beds
4 Baths
4,086 SqFt
Key Details
Property Type Single Family Home
Sub Type Single Family Residence
Listing Status Active
Purchase Type For Sale
Square Footage 4,086 sqft
Price per Sqft $402
Subdivision Uplands Ph 02
MLS Listing ID 3821101
Bedrooms 5
Full Baths 3
Half Baths 1
HOA Fees $900/ann
HOA Y/N Yes
Originating Board actris
Year Built 1999
Annual Tax Amount $19,465
Tax Year 2024
Lot Size 0.532 Acres
Acres 0.5316
Property Description
Location
State TX
County Travis
Rooms
Main Level Bedrooms 1
Interior
Interior Features Breakfast Bar, Built-in Features, High Ceilings, Granite Counters, Entrance Foyer, Interior Steps, Kitchen Island, Pantry, Primary Bedroom on Main, Recessed Lighting, Walk-In Closet(s)
Heating Heat Pump
Cooling Central Air
Flooring Carpet, Slate, Stone, Tile, Wood
Fireplaces Number 2
Fireplaces Type Gas, Living Room, Outside, Wood Burning
Fireplace No
Appliance Built-In Oven(s), Convection Oven, Cooktop, Dishwasher, Disposal, Dryer, Microwave, Refrigerator, Stainless Steel Appliance(s), Washer, Water Softener Owned
Exterior
Exterior Feature Gutters Full, Private Yard
Garage Spaces 3.0
Fence Privacy, Wood, Wrought Iron
Pool Heated, In Ground, Pool/Spa Combo
Community Features Gated
Utilities Available Electricity Available, High Speed Internet, Phone Available, Propane, Underground Utilities
Waterfront No
Waterfront Description None
View See Remarks
Roof Type Composition,Shingle
Porch Patio
Parking Type Attached, Door-Multi, Garage Door Opener, Open
Total Parking Spaces 3
Private Pool Yes
Building
Lot Description Level, Sprinkler - Automatic, Trees-Medium (20 Ft - 40 Ft)
Faces South
Foundation Slab
Sewer Septic Tank
Water Public
Level or Stories Two
Structure Type Frame
New Construction No
Schools
Elementary Schools Lake Pointe
Middle Schools Bee Cave Middle School
High Schools Lake Travis
School District Lake Travis Isd
Others
HOA Fee Include Common Area Maintenance,Maintenance Grounds
Special Listing Condition Standard

"My job is to find and attract mastery-based agents to the office, protect the culture, and make sure everyone is happy! "







