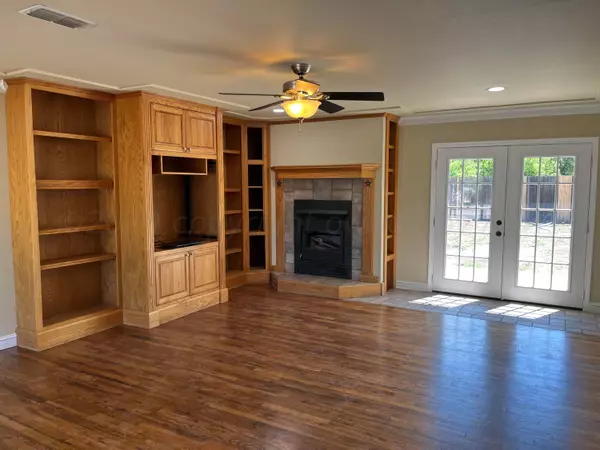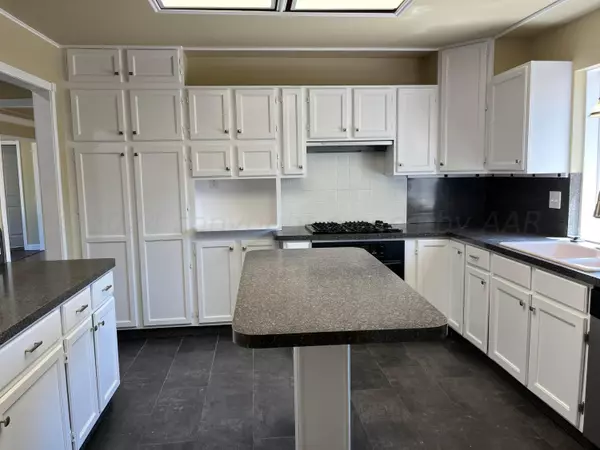
3 Beds
2 Baths
1,728 SqFt
3 Beds
2 Baths
1,728 SqFt
Key Details
Property Type Single Family Home
Listing Status Active
Purchase Type For Sale
Square Footage 1,728 sqft
Price per Sqft $125
MLS Listing ID 24-4318
Style Trad.
Bedrooms 3
Full Baths 2
Half Baths 1
HOA Y/N No
Originating Board Amarillo Association of REALTORS®
Year Built 1951
Acres 0.22
Lot Dimensions 70' X 135'
Property Description
Location
State TX
County Potter
Area 0201 - Wolflin
Zoning 0200 - SW Amarillo in City Limits
Direction From South Georgia St turn East on SW 26th Ave until 26th dead ends into Elmwood. Turn North (left) on Elmwood to Peach Tree Street. Turn left on Peach Tree to 2223 Peach Tree on the right.
Rooms
Dining Room Formal
Interior
Interior Features Living Areas, In-Law Floorplan, Dining Room - Formal, Isolated Master, Pantry
Heating Natural Gas, Central, Unit - 1
Cooling Central Air, Electric, Unit - 1, Ceiling Fan
Fireplaces Number 1
Fireplaces Type Living Room
Fireplace Yes
Appliance Disposal, Oven, Dishwasher, Cooktop
Laundry Bathroom, Sink, Hook-Up Electric
Exterior
Exterior Feature Brick
Garage Additional Parking
Fence Wood
Roof Type Composition
Parking Type Additional Parking
Building
Faces West
Foundation Slab
Sewer City
Water City
Architectural Style Trad.
Structure Type Wood Siding,Brick Veneer
New Construction No
Schools
Elementary Schools Wolflin
Middle Schools Austin
High Schools Tascosa
Others
Tax ID 198690
Acceptable Financing VA Loan, FHA, Conventional
Listing Terms VA Loan, FHA, Conventional

"My job is to find and attract mastery-based agents to the office, protect the culture, and make sure everyone is happy! "







