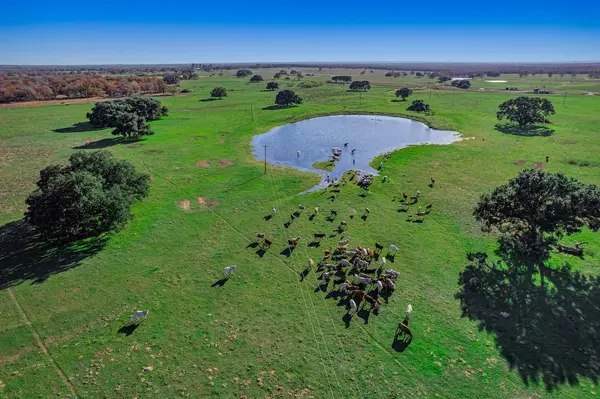
4 Beds
5 Baths
4,400 SqFt
4 Beds
5 Baths
4,400 SqFt
Key Details
Property Type Single Family Home
Sub Type Single Family Residence
Listing Status Active
Purchase Type For Sale
Square Footage 4,400 sqft
Price per Sqft $4,089
MLS Listing ID 9340678
Bedrooms 4
Full Baths 4
Half Baths 1
Originating Board actris
Year Built 2000
Tax Year 2023
Lot Size 1491.000 Acres
Acres 1491.0
Property Description
The main house, a stunning Spanish-style hacienda, with over 4,400 square feet of living space and a total of 9,000 sqft under its roof.
Upon entering, one is immediately captivated by the unique features and elegant touches that adorn every corner. With 4 bedrooms and 4.5 baths, the residence offers ample space for both relaxation and productivity. A study, living room, sunroom and studio, chef's kitchen, and dining room, complemented by two fireplaces that add warmth and coziness. Also a custom heated and cooled resort style pool and spa, and an incredible outdoor living/kitchen area.
Additional accommodations, include a 1 bedroom (plus 3 bed sleeping loft) and 1 bath hunting lodge with a classic design. A separate stucco and tile roof home with 3 bedrooms and 2 bathrooms serves as the foreman's quarters. One barn is a large equipment barn/mechanic shop that's 4500 sqft and located next to the foreman's house. The second "owners" barn is 5000 sqft insulated and air conditioned.
Water features are abundant on the ranch, thanks to the Carrizo/Wilcox aquifer. Several (10) large ponds and water around the ranch feature an underground water piping system that keeps them full. Nine water wells, including two larger volume wells, cater to the ranch's infrastructure and supply water to ponds stocked with fish. Surface water is prevalent, with a branch of Alum Creek running through the property.
The ranch is home to a diverse array of wildlife, including a herd of 200 cattle, whitetail deer, turkey, hogs, ducks, and dove. Exotic animals, such as Axis Deer, Blackbuck Antelope, Fallow, Elk and Red Stag, thrive on the property.
Location
State TX
County Wilson
Rooms
Main Level Bedrooms 4
Interior
Interior Features Breakfast Bar, Built-in Features, Beamed Ceilings, High Ceilings, Chandelier, Double Vanity, Eat-in Kitchen, Entrance Foyer, High Speed Internet, Interior Steps, Kitchen Island, Multiple Dining Areas, Natural Woodwork, Pantry, Primary Bedroom on Main, Recessed Lighting, Walk-In Closet(s), Wet Bar, Wired for Sound, See Remarks
Heating Central, Fireplace(s)
Cooling Ceiling Fan(s), Central Air, Electric
Flooring Tile
Fireplaces Number 3
Fireplaces Type Fire Pit, Gas, Gas Log, Living Room, Wood Burning
Fireplace No
Appliance Oven, Range, Stainless Steel Appliance(s), Washer/Dryer
Exterior
Exterior Feature Barbecue, Exterior Steps, Gas Grill, Lighting, Outdoor Grill
Fence Cross Fenced, Fenced, Full, Gate, Livestock, Perimeter, Wire, See Remarks
Pool Gunite, Heated, In Ground, Outdoor Pool, Pool/Spa Combo, Tile, Waterfall
Community Features None
Utilities Available Electricity Available, Electricity Connected, See Remarks
Waterfront Description Creek,Dry/Seasonal,Pond
View Pasture, Pond, Trees/Woods
Roof Type Spanish Tile,Tile
Porch Covered, Front Porch, Patio, Porch, Rear Porch, Side Porch
Private Pool Yes
Building
Lot Description Agricultural, Farm, Gentle Sloping, Landscaped, Private, Sprinkler - Automatic, Many Trees, Views
Faces Southeast
Foundation Slab
Sewer Septic Tank
Water Well
Level or Stories One
Structure Type Stucco
New Construction No
Schools
Elementary Schools Outside School District
Middle Schools Outside School District
High Schools Outside School District
School District Stockdale Isd
Others
Special Listing Condition Standard

"My job is to find and attract mastery-based agents to the office, protect the culture, and make sure everyone is happy! "







