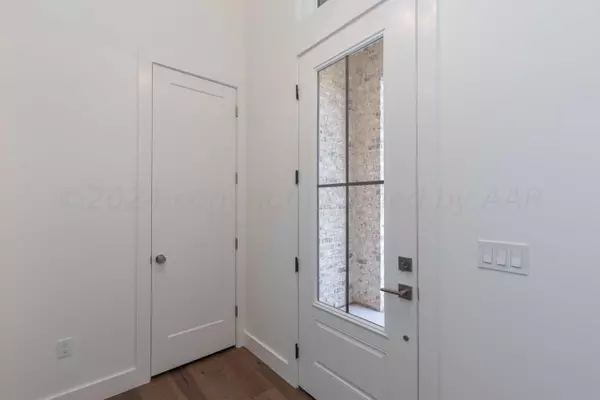4 Beds
3 Baths
2,552 SqFt
4 Beds
3 Baths
2,552 SqFt
Key Details
Property Type Single Family Home
Listing Status Active
Purchase Type For Sale
Square Footage 2,552 sqft
Price per Sqft $233
MLS Listing ID 24-3404
Style Trad.
Bedrooms 4
Full Baths 2
Half Baths 1
HOA Fees $120/ann
HOA Y/N Yes
Originating Board Amarillo Association of REALTORS®
Year Built 2024
Acres 0.2
Property Description
Location
State TX
County Randall
Area 0450 - Pinnacle
Zoning 0400 - SE Amarillo in City Limits
Direction South on Bell past Hollywood and Randall High, left on Hillstone and right on Stonecrest
Rooms
Dining Room Kit Cm
Interior
Interior Features Dining Room - Kit Cm
Heating Natural Gas, Central
Cooling Central Air, Electric, Ceiling Fan
Fireplaces Number 1
Fireplaces Type Wood Burning, Living Room
Fireplace Yes
Appliance Refrigerator, Oven, Microwave, Dishwasher, Cooktop
Laundry Utility Room
Exterior
Exterior Feature Brick
Parking Features Garage Faces Rear, Garage Door Opener
Garage Spaces 3.0
Fence Wood
Roof Type Composition
Total Parking Spaces 3
Building
Faces East
Foundation Slab
Builder Name Johnston Homes, Inc
Sewer City
Water City
Architectural Style Trad.
Structure Type Brick Veneer
New Construction Yes
Schools
Elementary Schools Sundown
Middle Schools Pinnacle/Randall Jr. High
High Schools Randall
Others
HOA Name Pinnacle
Tax ID 184795
Acceptable Financing Conventional
Listing Terms Conventional
"My job is to find and attract mastery-based agents to the office, protect the culture, and make sure everyone is happy! "







