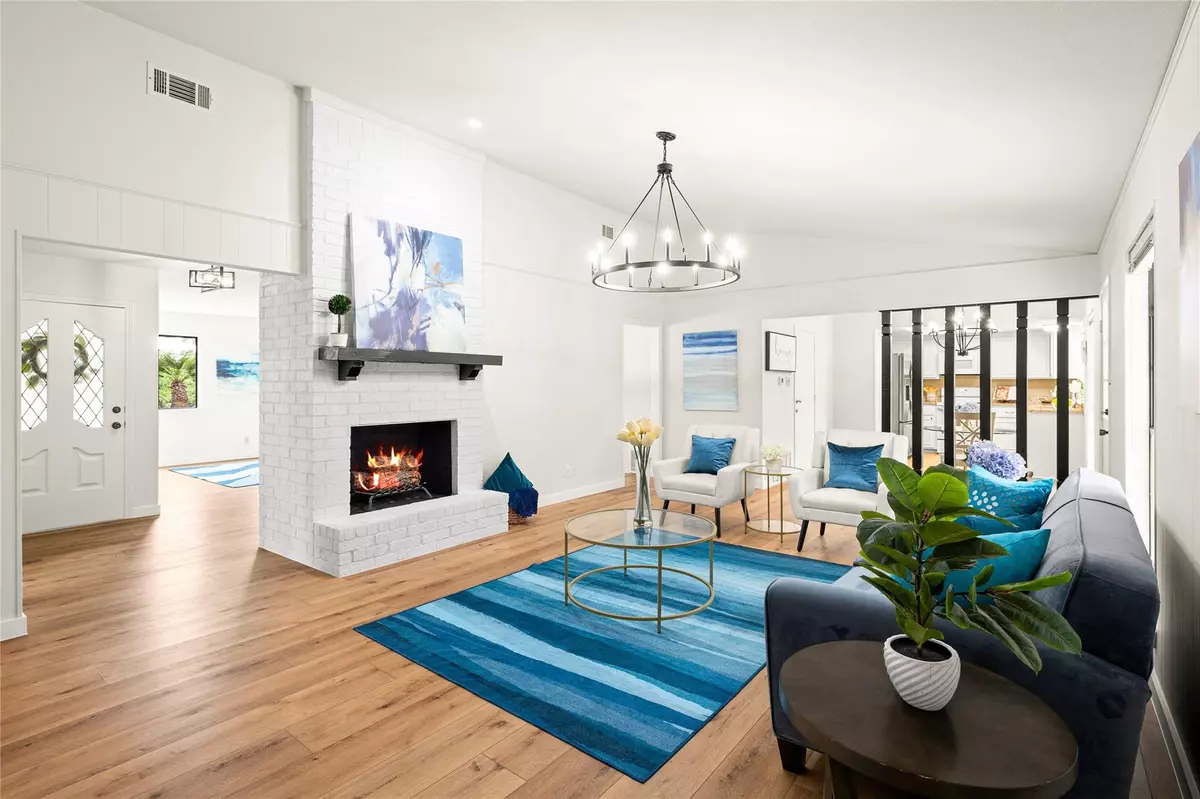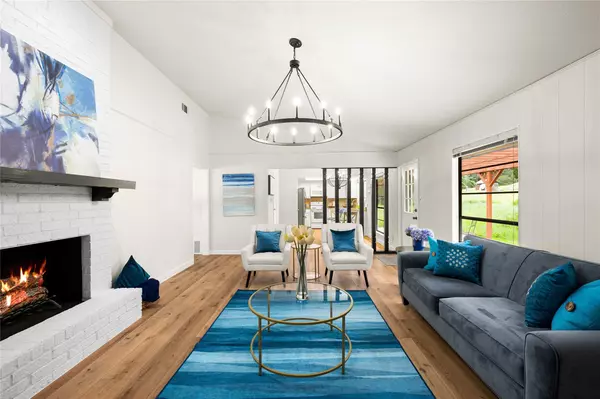
3 Beds
2 Baths
1,663 SqFt
3 Beds
2 Baths
1,663 SqFt
Key Details
Property Type Single Family Home
Sub Type Single Family Residence
Listing Status Active
Purchase Type For Sale
Square Footage 1,663 sqft
Price per Sqft $366
Subdivision Granada Estates
MLS Listing ID 1053889
Bedrooms 3
Full Baths 2
HOA Fees $180/ann
HOA Y/N Yes
Originating Board actris
Year Built 1976
Annual Tax Amount $7,482
Tax Year 2023
Lot Size 1.093 Acres
Acres 1.0927
Property Description
Location
State TX
County Travis
Rooms
Main Level Bedrooms 3
Interior
Interior Features Ceiling Fan(s), Chandelier, Granite Counters, Electric Dryer Hookup, Eat-in Kitchen, High Speed Internet, Multiple Dining Areas, Multiple Living Areas, Pantry, Primary Bedroom on Main, Recessed Lighting, Soaking Tub, Walk-In Closet(s), Washer Hookup
Heating Central, Electric
Cooling Central Air, Electric
Flooring Vinyl, See Remarks
Fireplaces Number 1
Fireplaces Type Wood Burning
Fireplace No
Appliance Dishwasher, Disposal, Dryer, Microwave, Free-Standing Electric Oven, Free-Standing Electric Range, Free-Standing Refrigerator, Vented Exhaust Fan, Washer/Dryer, Electric Water Heater
Exterior
Exterior Feature Gutters Full, Private Yard, Satellite Dish
Garage Spaces 2.0
Fence None
Pool None
Community Features Curbs, Park, Picnic Area, Playground, Pool, Street Lights
Utilities Available Above Ground, Electricity Connected, Sewer Connected, Water Connected
Waterfront No
Waterfront Description None
View Hill Country, Trees/Woods
Roof Type Composition
Porch Arbor, Covered, Front Porch, Patio, Rear Porch
Parking Type Attached, Door-Single, Garage Door Opener, Garage Faces Front, Kitchen Level
Total Parking Spaces 4
Private Pool No
Building
Lot Description Back to Park/Greenbelt, Back Yard, Curbs, Front Yard, Level, Trees-Large (Over 40 Ft), Trees-Medium (20 Ft - 40 Ft)
Faces South
Foundation Slab
Sewer Septic Tank
Water Public
Level or Stories One
Structure Type Brick,Board & Batten Siding
New Construction No
Schools
Elementary Schools Baldwin
Middle Schools Gorzycki
High Schools Bowie
School District Austin Isd
Others
HOA Fee Include Common Area Maintenance
Special Listing Condition Standard

"My job is to find and attract mastery-based agents to the office, protect the culture, and make sure everyone is happy! "







