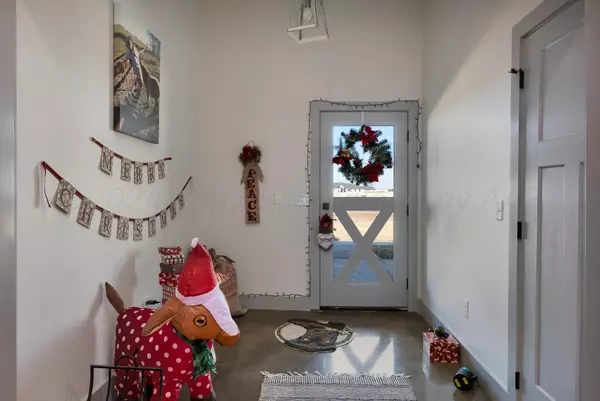
4 Beds
4 Baths
3,593 SqFt
4 Beds
4 Baths
3,593 SqFt
Key Details
Property Type Single Family Home
Listing Status Active
Purchase Type For Sale
Square Footage 3,593 sqft
Price per Sqft $137
MLS Listing ID 24-300
Bedrooms 4
Full Baths 3
Three Quarter Bath 1
HOA Y/N No
Originating Board Amarillo Association of REALTORS®
Year Built 2020
Lot Size 3 Sqft
Acres 3.32
Property Description
Location
State TX
County Potter
Area 1028 - Indian Hills
Zoning 1000 - NW of Amarillo City Limits
Direction Follow S Soncy Rd and I-40 Frontage Rd/W Interstate Hwy 40 to S Dowell Rd in Potter County; Continue on S Dowell Rd. Drive to Silverpointe Rd; Destination will be on the left
Rooms
Dining Room Liv Cm, Kit Cm
Interior
Interior Features Living Areas, In-Law Floorplan, Bonus, Dining Room - Kit Cm, Mud Room, Utility, Pantry, Office/Study, Dining Room - Liv Cm
Heating Central
Cooling Central Air, Electric, Ceiling Fan
Fireplaces Number 2
Fireplaces Type Patio, Living Room
Fireplace Yes
Appliance Microwave, Double Oven, Dishwasher, Cooktop
Laundry Utility Room, Sink, Hook-Up Electric
Exterior
Exterior Feature Vinyl Siding, Brick
Garage Garage Faces Side, Garage Door Opener
Garage Spaces 2.0
Fence Wood
Pool None
Roof Type Class 4,Composition
Parking Type Garage Faces Side, Garage Door Opener
Total Parking Spaces 2
Building
Foundation Slab
Sewer Septic Tank
Water Well
Structure Type Frame/Wood
New Construction No
Schools
Elementary Schools Bushland
Middle Schools Bushland
High Schools Bushland
Others
Tax ID 172072
Acceptable Financing VA Loan, FHA, Conventional
Listing Terms VA Loan, FHA, Conventional

"My job is to find and attract mastery-based agents to the office, protect the culture, and make sure everyone is happy! "







